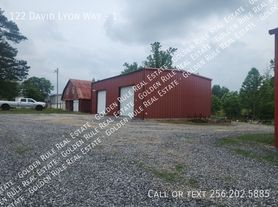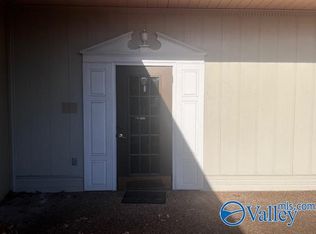Welcome to 4001 Neely Court, a beautifully renovated home offering modern upgrades, a fresh interior, and a convenient Guntersville location. This property has been updated from top to bottomgiving you the feel of a brand-new home with all the charm of an established neighborhood.
Step inside to an open and inviting floorplan featuring new flooring, fresh paint, and updated lighting throughout. The fully renovated kitchen boasts new countertops, refreshed cabinetry, and stainless-steel appliances, making meal prep and entertaining a breeze. Each bathroom has been completely updated with modern fixtures, new vanities, and sleek finishes. Enjoy spacious bedrooms, ample natural light, and a comfortable living area perfect for relaxing or hosting guests. Outside, the property offers a nice yard with room to unwind and enjoy the quiet surroundings. Located just minutes from local shopping, restaurants, schools, and beautiful Lake Guntersville, this home pairs convenience with style.
FRIDGE NOT INCLUDED
$55 non-refundable application fee
No smoking permitted
Pets permitted with prior approval and non-refundable fee
Section 8 NOT approved
House for rent
$2,350/mo
4001 Neely Ct, Guntersville, AL 35976
3beds
2,534sqft
Price may not include required fees and charges.
Single family residence
Available now
Cats, small dogs OK
What's special
Fresh paintSpacious bedroomsNew flooringNew countertopsNice yardNew vanitiesModern fixtures
- 18 days |
- -- |
- -- |
Zillow last checked: 9 hours ago
Listing updated: December 04, 2025 at 07:01pm
Travel times
Looking to buy when your lease ends?
Consider a first-time homebuyer savings account designed to grow your down payment with up to a 6% match & a competitive APY.
Facts & features
Interior
Bedrooms & bathrooms
- Bedrooms: 3
- Bathrooms: 2
- Full bathrooms: 2
Interior area
- Total interior livable area: 2,534 sqft
Property
Parking
- Details: Contact manager
Details
- Parcel number: 1603080001010000
Construction
Type & style
- Home type: SingleFamily
- Property subtype: Single Family Residence
Community & HOA
Location
- Region: Guntersville
Financial & listing details
- Lease term: Contact For Details
Price history
| Date | Event | Price |
|---|---|---|
| 11/19/2025 | Listed for rent | $2,350$1/sqft |
Source: Zillow Rentals | ||
| 10/21/2025 | Listing removed | $349,900$138/sqft |
Source: | ||
| 9/16/2025 | Listed for sale | $349,900+9.4%$138/sqft |
Source: | ||
| 9/4/2025 | Listing removed | $319,900$126/sqft |
Source: | ||
| 8/5/2025 | Listed for sale | $319,900$126/sqft |
Source: | ||

