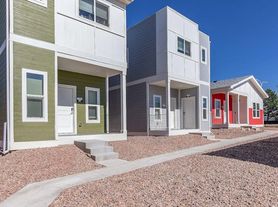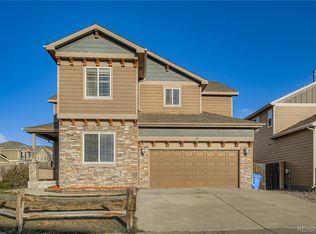4-Bedroom, 3.5 bath Security-Widefield home with Vaulted Ceilings and Finished Basement!
Formal living room and formal dining area, perfect for entertaining.
Cozy breakfast nook just off the kitchen for casual meals.
Open-concept kitchen with a breakfast bar and ample counter space
Family room and kitchen flow together seamlessly, creating one large great room ideal for gatherings
Primary suite with vaulted ceilings, a luxurious 5-piece private bath, and a walk-in closet
Fully finished basement with 4th bedroom, bath, walk-in closet and additional living space offers privacy among occupants.
Parking for this home is an attached 2 car garage.
Pets are welcome with approval and appropriate fees.
Yes, this home has a washer/dryer and central AC!
There is a one-time lease administration fee of $69 and a monthly residential benefits package fee of $35 per month.
Qualifying criteria: 600 or above credit score(individual applicant), and income should be at least 2X the monthly rent.
Management is a dedicated fair housing provider and will assist all persons without regard to race, color, creed, sex, religion, national origin, familial status, marital status, handicap, ancestry, or any other protected class as defined by state and federal fair housing laws.
Applicant has the right to provide TriStar Property Management with a Portable Tenant Screening Report (PTSR) that is not more than 30 days old, as defined in 38-12-902(2.5), Colorado Revised Statutes; and 2) if Applicant provides TriStar Property Management with a PTSR, TriStar Property Management is prohibited from: a) charging Applicant a rental application fee; or b) charging Applicant a fee for TriStar Property Management to access or use the PTSR.
House for rent
$2,500/mo
4011 Shining Star Dr, Colorado Springs, CO 80925
4beds
2,284sqft
Price may not include required fees and charges.
Single family residence
Available now
Cats, dogs OK
Central air
In unit laundry
Attached garage parking
-- Heating
What's special
Finished basementAdditional living spaceFamily roomPrimary suiteVaulted ceilingsFully finished basementOpen-concept kitchen
- 19 hours |
- -- |
- -- |
Travel times
Looking to buy when your lease ends?
Consider a first-time homebuyer savings account designed to grow your down payment with up to a 6% match & a competitive APY.
Facts & features
Interior
Bedrooms & bathrooms
- Bedrooms: 4
- Bathrooms: 4
- Full bathrooms: 3
- 1/2 bathrooms: 1
Cooling
- Central Air
Appliances
- Included: Dishwasher, Dryer, Oven, Refrigerator, Washer
- Laundry: In Unit
Features
- Walk In Closet
Interior area
- Total interior livable area: 2,284 sqft
Property
Parking
- Parking features: Attached
- Has attached garage: Yes
- Details: Contact manager
Features
- Exterior features: Walk In Closet
Details
- Parcel number: 5503404001
Construction
Type & style
- Home type: SingleFamily
- Property subtype: Single Family Residence
Community & HOA
Location
- Region: Colorado Springs
Financial & listing details
- Lease term: 1 Year
Price history
| Date | Event | Price |
|---|---|---|
| 11/12/2025 | Listed for rent | $2,500$1/sqft |
Source: Zillow Rentals | ||
| 11/12/2025 | Listing removed | $2,500$1/sqft |
Source: Zillow Rentals | ||
| 10/31/2025 | Listed for rent | $2,500$1/sqft |
Source: Zillow Rentals | ||
| 11/30/2018 | Sold | $278,000+1.1%$122/sqft |
Source: Public Record | ||
| 10/19/2018 | Listed for sale | $274,900+37.5%$120/sqft |
Source: Keller Williams Clients Choice Realty #2218105 | ||

