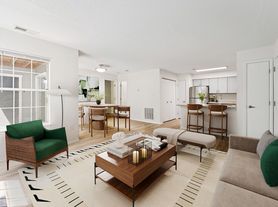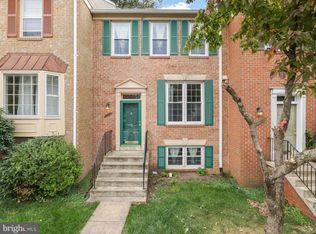Charming and well kept Townhome with over 2300 SQFT*Main level/Basement with a long hallway and quick access to stairs and garage*1 full bathroom and spacious carpeted room with decorative only fireplace*Second floor with large living room, carpet floors and a second 3 sided decorative only fireplace*Living room to connect with spacious kitchen with hardwood floors and kitchen island*Granite*Double oven and stainless steel appliances*Dining area*Half bathroom*3rd Floor with 3 rooms and 2 full baths*Spacious master room w/Vaulted Ceilings and ceiling fan*Walk-in closet*Soaking tub and stall shower with his and hers sinks*Attached garage for 1 car*2 additional parking spaces off street*Large Deck with stairs to main floor*Located Just Minutes From Fairfax County Pkwy, RT66, Shopping and Dining*Bus Stop to Metro about a block away*About a 10-15 minute walk to Grocery Store/Shopping Center*
Townhouse for rent
$3,200/mo
4014 Rosemeade Dr, Fairfax, VA 22033
3beds
2,375sqft
Price may not include required fees and charges.
Townhouse
Available Tue Nov 4 2025
Cats, dogs OK
Central air, electric, ceiling fan
In unit laundry
3 Attached garage spaces parking
Natural gas, forced air, fireplace
What's special
Stall showerHis and hers sinksKitchen islandSpacious carpeted roomVaulted ceilingsDining areaDecorative only fireplace
- 11 days |
- -- |
- -- |
Travel times
Looking to buy when your lease ends?
Consider a first-time homebuyer savings account designed to grow your down payment with up to a 6% match & a competitive APY.
Facts & features
Interior
Bedrooms & bathrooms
- Bedrooms: 3
- Bathrooms: 4
- Full bathrooms: 3
- 1/2 bathrooms: 1
Rooms
- Room types: Breakfast Nook, Dining Room
Heating
- Natural Gas, Forced Air, Fireplace
Cooling
- Central Air, Electric, Ceiling Fan
Appliances
- Included: Dishwasher, Disposal, Double Oven, Dryer, Oven, Refrigerator, Washer
- Laundry: In Unit
Features
- Ceiling Fan(s), Chair Railings, Crown Molding, Dining Area, Eat-in Kitchen, Exhaust Fan, Floor Plan - Traditional, Kitchen - Gourmet, Kitchen Island, Primary Bath(s), Recessed Lighting, Upgraded Countertops, Vaulted Ceiling(s), Walk-In Closet(s)
- Has basement: Yes
- Has fireplace: Yes
Interior area
- Total interior livable area: 2,375 sqft
Property
Parking
- Total spaces: 3
- Parking features: Attached, Driveway, Covered
- Has attached garage: Yes
- Details: Contact manager
Features
- Exterior features: Contact manager
Details
- Parcel number: 0463200019
Construction
Type & style
- Home type: Townhouse
- Architectural style: Colonial
- Property subtype: Townhouse
Materials
- Roof: Asphalt
Condition
- Year built: 1994
Utilities & green energy
- Utilities for property: Garbage
Building
Management
- Pets allowed: Yes
Community & HOA
Location
- Region: Fairfax
Financial & listing details
- Lease term: Contact For Details
Price history
| Date | Event | Price |
|---|---|---|
| 10/21/2025 | Listed for rent | $3,200+6.7%$1/sqft |
Source: Bright MLS #VAFX2269672 | ||
| 11/19/2024 | Listing removed | $3,000$1/sqft |
Source: Bright MLS #VAFX2210700 | ||
| 11/14/2024 | Listed for rent | $3,000-6.3%$1/sqft |
Source: Bright MLS #VAFX2210700 | ||
| 11/7/2024 | Listing removed | $3,200$1/sqft |
Source: Bright MLS #VAFX2205438 | ||
| 10/29/2024 | Listed for rent | $3,200+6.7%$1/sqft |
Source: Bright MLS #VAFX2205438 | ||

