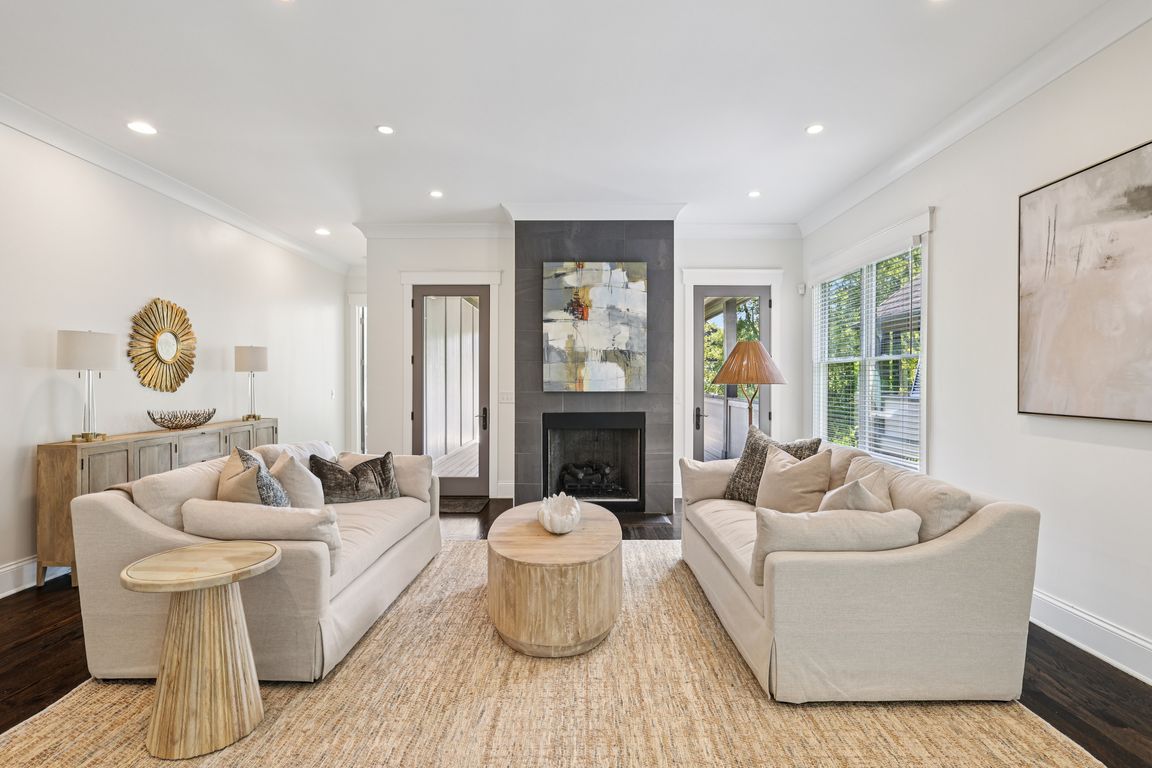
ActivePrice cut: $20K (10/17)
$1,775,000
5beds
4,815sqft
4016 Albert Dr, Nashville, TN 37204
5beds
4,815sqft
Single family residence, residential
Built in 2014
0.29 Acres
2 Attached garage spaces
$369 price/sqft
What's special
Dedicated home officeMature fruit treesFirst floor primary suiteOwn private oasisFlowering plantsLarge backyardHomegrown hardy kiwi
Prime Nashville Location – Perfectly positioned in the heart of Nashville with a large backyard in a quiet neighborhood. This stunning 5-bedroom home offers unbeatable convenience to Green Hills Mall, top grocery stores, popular restaurants, Vanderbilt, Lipscomb and Belmont Universities, 12South, Music Row, and the Vanderbilt Medical Center. Biking ...
- 60 days |
- 737 |
- 32 |
Likely to sell faster than
Source: RealTracs MLS as distributed by MLS GRID,MLS#: 2988387
Travel times
Living Room
Kitchen
Dining Room
Primary Bedroom
Primary Bathroom
Bonus Room
Basement Rec Room/Kitchenette
Screened Patio
Zillow last checked: 7 hours ago
Listing updated: October 26, 2025 at 02:02pm
Listing Provided by:
Courtney Cooper Jenrath 615-278-6210,
Fridrich & Clark Realty 615-327-4800
Source: RealTracs MLS as distributed by MLS GRID,MLS#: 2988387
Facts & features
Interior
Bedrooms & bathrooms
- Bedrooms: 5
- Bathrooms: 5
- Full bathrooms: 4
- 1/2 bathrooms: 1
- Main level bedrooms: 1
Bedroom 1
- Features: Suite
- Level: Suite
- Area: 240 Square Feet
- Dimensions: 16x15
Bedroom 2
- Features: Bath
- Level: Bath
- Area: 210 Square Feet
- Dimensions: 15x14
Bedroom 3
- Features: Walk-In Closet(s)
- Level: Walk-In Closet(s)
- Area: 210 Square Feet
- Dimensions: 15x14
Bedroom 4
- Area: 168 Square Feet
- Dimensions: 14x12
Primary bathroom
- Features: Double Vanity
- Level: Double Vanity
Den
- Features: Combination
- Level: Combination
- Area: 600 Square Feet
- Dimensions: 30x20
Dining room
- Features: Combination
- Level: Combination
- Area: 260 Square Feet
- Dimensions: 20x13
Kitchen
- Features: Pantry
- Level: Pantry
- Area: 204 Square Feet
- Dimensions: 17x12
Living room
- Features: Combination
- Level: Combination
- Area: 400 Square Feet
- Dimensions: 20x20
Other
- Features: Bedroom 5
- Level: Bedroom 5
- Area: 195 Square Feet
- Dimensions: 15x13
Other
- Features: Office
- Level: Office
- Area: 96 Square Feet
- Dimensions: 12x8
Recreation room
- Features: Other
- Level: Other
- Area: 462 Square Feet
- Dimensions: 22x21
Heating
- Central
Cooling
- Central Air, Electric
Appliances
- Included: Double Oven, Gas Range, Dishwasher, Disposal, Microwave, Refrigerator
Features
- Ceiling Fan(s), Entrance Foyer, Extra Closets, High Ceilings, Open Floorplan, Walk-In Closet(s), Wet Bar
- Flooring: Carpet, Wood, Tile
- Basement: Partial,Finished
- Number of fireplaces: 1
- Fireplace features: Great Room
Interior area
- Total structure area: 4,815
- Total interior livable area: 4,815 sqft
- Finished area above ground: 3,920
- Finished area below ground: 895
Video & virtual tour
Property
Parking
- Total spaces: 2
- Parking features: Garage Faces Front
- Attached garage spaces: 2
Features
- Levels: Three Or More
- Stories: 2
- Patio & porch: Deck, Covered, Patio, Porch
Lot
- Size: 0.29 Acres
Details
- Parcel number: 132010Q00100CO
- Special conditions: Standard
Construction
Type & style
- Home type: SingleFamily
- Property subtype: Single Family Residence, Residential
Materials
- Brick
Condition
- New construction: No
- Year built: 2014
Utilities & green energy
- Sewer: Public Sewer
- Water: Public
- Utilities for property: Electricity Available, Water Available
Community & HOA
Community
- Subdivision: Green Hills
HOA
- Has HOA: No
Location
- Region: Nashville
Financial & listing details
- Price per square foot: $369/sqft
- Tax assessed value: $1,149,600
- Annual tax amount: $9,352
- Date on market: 9/3/2025
- Electric utility on property: Yes