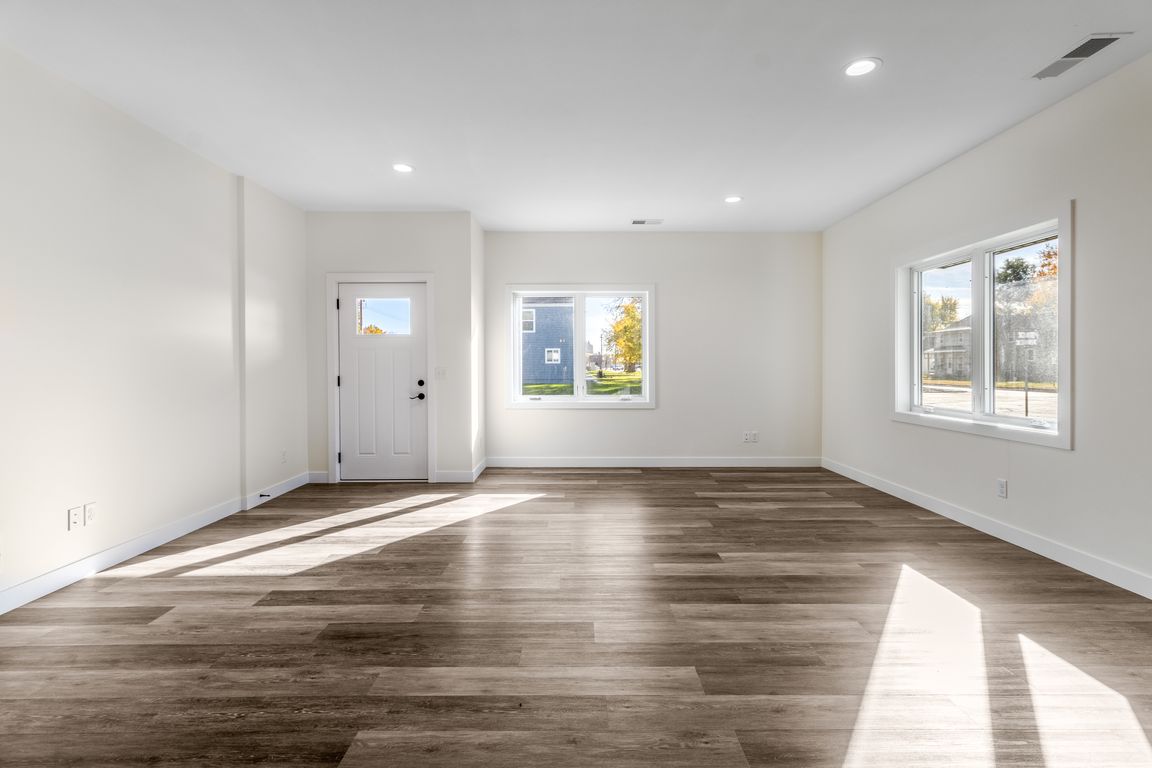
New construction
$324,900
3beds
1,764sqft
402 Bridge St, Scribner, NE 68057
3beds
1,764sqft
Single family residence
Built in 2024
6,098 sqft
2 Attached garage spaces
$184 price/sqft
What's special
Zero-entry homeAdditional gravel parking areaLarge open floor planHuge walk-in closetModern kitchenAll-new appliancesThoughtful storage solutions
Brand New Construction Spacious, Stylish & Move-In Ready! Welcome home to this stunning new construction home just 40 minutes from Village Pointe in Omaha! Designed with comfort and convenience in mind, this zero-entry home offers everything you're looking for and more. 3 Large Bedrooms including a master suite with en-suite bath ...
- 31 days |
- 289 |
- 10 |
Source: GPRMLS,MLS#: 22531722
Travel times
Living Room
Kitchen
Primary Bedroom
Zillow last checked: 8 hours ago
Listing updated: November 09, 2025 at 10:02pm
Listed by:
Andrea Ristau 402-720-1536,
BHHS Ambassador Real Estate,
Adam Briley 402-614-6922,
BHHS Ambassador Real Estate
Source: GPRMLS,MLS#: 22531722
Facts & features
Interior
Bedrooms & bathrooms
- Bedrooms: 3
- Bathrooms: 2
- Full bathrooms: 2
- Main level bathrooms: 2
Primary bedroom
- Level: Main
- Area: 196
- Dimensions: 14 x 14
Bedroom 2
- Level: Main
- Area: 149.8
- Dimensions: 10.7 x 14
Bedroom 3
- Level: Main
- Area: 149.8
- Dimensions: 10.7 x 14
Primary bathroom
- Features: Full
Living room
- Level: Main
- Area: 261.8
- Dimensions: 18.7 x 14
Heating
- Natural Gas, Forced Air
Cooling
- Central Air
Appliances
- Included: Range, Refrigerator, Water Softener, Dishwasher, Disposal, Microwave
Features
- High Ceilings, Zero Step Entry
- Flooring: Vinyl
- Has basement: No
- Has fireplace: No
Interior area
- Total structure area: 1,764
- Total interior livable area: 1,764 sqft
- Finished area above ground: 1,764
- Finished area below ground: 0
Property
Parking
- Total spaces: 2
- Parking features: Attached, Garage Door Opener
- Attached garage spaces: 2
Features
- Patio & porch: Porch
- Exterior features: Sprinkler System, Zero Step Entry
- Fencing: None
Lot
- Size: 6,098.4 Square Feet
- Dimensions: 60 x 100
- Features: Up to 1/4 Acre., City Lot, Corner Lot, Public Sidewalk, Curb Cut, Level, Alley, Paved
Details
- Parcel number: 270083489
Construction
Type & style
- Home type: SingleFamily
- Architectural style: Ranch
- Property subtype: Single Family Residence
Materials
- Vinyl Siding
- Foundation: Slab
- Roof: Composition
Condition
- New Construction
- New construction: Yes
- Year built: 2024
Details
- Builder name: Meyer Construction
Utilities & green energy
- Sewer: Public Sewer
- Water: Public
Community & HOA
Community
- Subdivision: Scribner
HOA
- Has HOA: No
Location
- Region: Scribner
Financial & listing details
- Price per square foot: $184/sqft
- Tax assessed value: $13,500
- Annual tax amount: $3,063
- Date on market: 11/5/2025
- Listing terms: Private Financing Available,VA Loan,FHA,Conventional,Cash
- Ownership: Fee Simple
- Road surface type: Paved