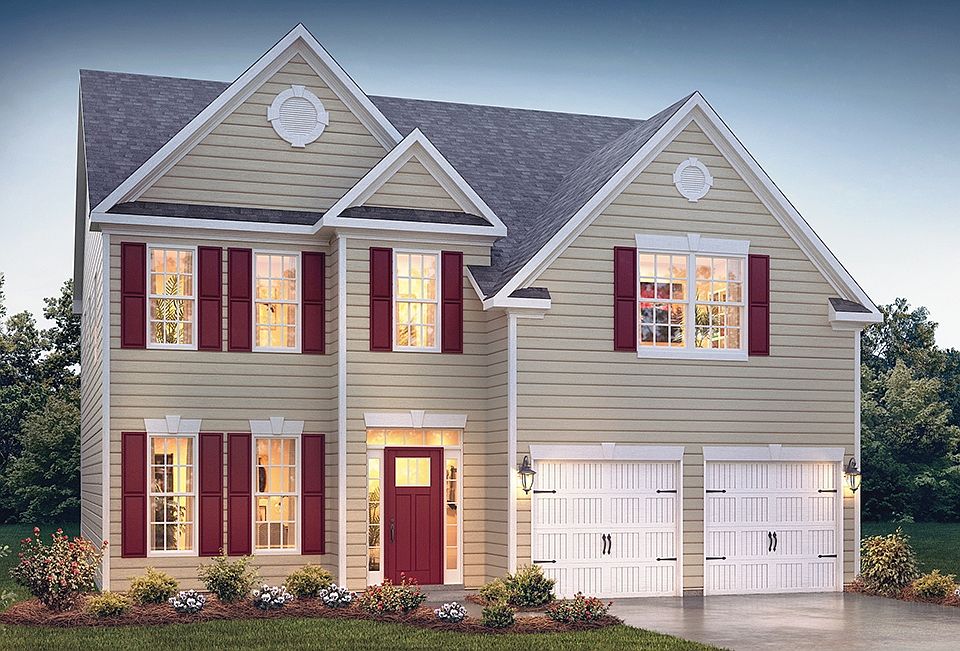Check out 402 Wisteria, a beautiful new home in Hemlock community! This thoughtfully designed two-story home features four bedrooms, two and a half bathrooms, and a two-car garage across 2,550 square feet of living space. Designed with elegance and comfort in mind, this home blends open living areas with timeless details throughout.
As you enter through the front door, a welcoming foyer leads to the formal dining room featuring hardwood floors, crown molding, and decorative trim. The open-concept kitchen flows seamlessly into the living room and casual dining area, creating an inviting space for both everyday living and entertaining. The kitchen includes 42-inch showcase cabinets, stainless steel appliances, granite countertops, and a center island that adds both style and functionality.
The primary suite is conveniently located on the main level and features a tray ceiling with a ceiling fan, a spacious walk-in closet, and a luxurious bathroom with double sinks, a separate tub and shower, and cultured marble countertops. Upstairs, three additional bedrooms, a full bathroom, and a versatile flex room provide plenty of space for work, relaxation, or play.
With its thoughtful layout, upscale finishes, and inviting design, this home combines beauty and practicality, creating a space that feels both sophisticated and welcoming. Pictures are representative.
New construction
$404,900
402 Wisteria Ct, Williamston, SC 29697
4beds
2,550sqft
Single Family Residence
Built in 2025
0.84 Acres Lot
$405,100 Zestimate®
$159/sqft
$44/mo HOA
What's special
Welcoming foyerTwo-car garageSeparate tub and showerStainless steel appliancesOpen-concept kitchenVersatile flex roomDecorative trim
Call: (864) 365-1207
- 6 days |
- 99 |
- 2 |
Zillow last checked: 8 hours ago
Listing updated: November 25, 2025 at 06:02am
Listed by:
Trina Montalbano 864-713-0753,
D.R. Horton
Source: WUMLS,MLS#: 20295031 Originating MLS: Western Upstate Association of Realtors
Originating MLS: Western Upstate Association of Realtors
Travel times
Schedule tour
Select your preferred tour type — either in-person or real-time video tour — then discuss available options with the builder representative you're connected with.
Facts & features
Interior
Bedrooms & bathrooms
- Bedrooms: 4
- Bathrooms: 3
- Full bathrooms: 2
- 1/2 bathrooms: 1
- Main level bathrooms: 1
- Main level bedrooms: 1
Rooms
- Room types: Breakfast Room/Nook, Bonus Room
Primary bedroom
- Level: Main
- Dimensions: 16x14
Bedroom 2
- Level: Upper
- Dimensions: 14x11
Bedroom 3
- Level: Upper
- Dimensions: 13x11
Bedroom 4
- Level: Upper
- Dimensions: 13x11
Bonus room
- Level: Upper
- Dimensions: 19x12
Breakfast room nook
- Level: Main
- Dimensions: 7x10
Dining room
- Level: Main
- Dimensions: 13x10
Great room
- Level: Main
- Dimensions: 24x12
Kitchen
- Level: Main
- Dimensions: 13x10
Laundry
- Level: Main
- Dimensions: 6x6
Heating
- Forced Air, Natural Gas
Cooling
- Central Air, Electric, Forced Air
Appliances
- Included: Dishwasher, Electric Oven, Electric Range, Disposal, Gas Water Heater, Microwave
Features
- Dual Sinks, Fireplace, Garden Tub/Roman Tub, High Ceilings, Bath in Primary Bedroom, Main Level Primary, Pull Down Attic Stairs, Smooth Ceilings, Solid Surface Counters, Separate Shower, Cable TV, Walk-In Closet(s), Walk-In Shower, Breakfast Area
- Flooring: Carpet, Luxury Vinyl Plank, Vinyl
- Windows: Insulated Windows, Tilt-In Windows
- Basement: None
- Has fireplace: Yes
- Fireplace features: Gas Log
Interior area
- Total structure area: 2,550
- Total interior livable area: 2,550 sqft
Property
Parking
- Total spaces: 2
- Parking features: Attached, Garage, Driveway, Garage Door Opener
- Attached garage spaces: 2
Accessibility
- Accessibility features: Low Threshold Shower
Features
- Levels: Two
- Stories: 2
- Patio & porch: Front Porch, Patio
- Exterior features: Sprinkler/Irrigation, Porch, Patio
Lot
- Size: 0.84 Acres
- Features: Level, Outside City Limits, Subdivision
Details
- Parcel number: 1670302021
Construction
Type & style
- Home type: SingleFamily
- Architectural style: Traditional
- Property subtype: Single Family Residence
Materials
- Vinyl Siding
- Foundation: Slab
- Roof: Architectural,Shingle
Condition
- To Be Built
- New construction: Yes
- Year built: 2025
Details
- Builder name: D.R. Horton
Utilities & green energy
- Sewer: Public Sewer
- Water: Public
- Utilities for property: Cable Available
Community & HOA
Community
- Security: Radon Mitigation System, Smoke Detector(s)
- Subdivision: Hemlock
HOA
- Has HOA: Yes
- Services included: Street Lights
- HOA fee: $525 annually
Location
- Region: Williamston
Financial & listing details
- Price per square foot: $159/sqft
- Date on market: 11/25/2025
- Cumulative days on market: 231 days
- Listing agreement: Exclusive Right To Sell
- Listing terms: USDA Loan
About the community
Welcome to Hemlock, a thoughtfully designed new home community located in Williamston, South Carolina. Nestled off Waltzing Vine Lane, this neighborhood offers a peaceful setting while keeping you connected to nearby towns, everyday conveniences, and major Upstate destinations.
Hemlock features spacious two-story floorplans starting from approximately 2,366 square feet. These homes include 4 bedrooms, 2.5 to 3 bathrooms, and generous 2 car garages, providing comfortable, functional layouts designed for modern living.
Its location offers quick access to Highway 81 and I-85, making commutes to Anderson, Greenville, and surrounding employment hubs simple. Nearby recreational spots such as the Saluda River, Mineral Spring Park, and local community events throughout Williamston add to the area's charm.
Families will appreciate the close proximity to the highly regarded Wren schools:
• Wren Elementary School (4.2 miles)
• Wren Middle School (4.4 miles)
• Wren High School (4.3 miles)
With spacious floorplans, a convenient location, and access to quality schools, Hemlock is a great place to plant your roots in the Upstate.
Schedule your tour today!
Source: DR Horton

