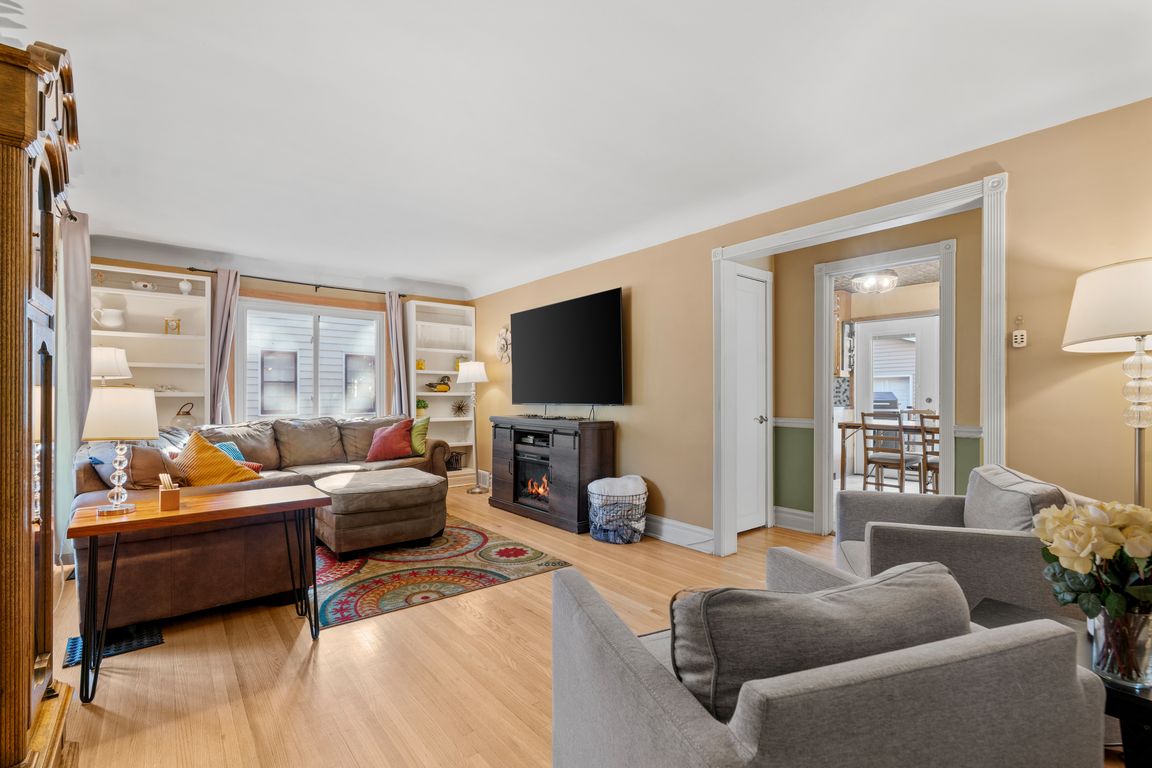
Active with contingency
$315,000
3beds
1,584sqft
4053 Yates Ave N, Robbinsdale, MN 55422
3beds
1,584sqft
Single family residence
Built in 1950
8,276 sqft
2 Garage spaces
$199 price/sqft
What's special
Welcome to 4053 Yates Ave N where charm meets modern comfort! This beautifully updated 3-bedroom, 2-bath rambler has been lovingly maintained and is truly clean as a whistle. Step inside to find bright, inviting spaces with an open flow between the living room, dining area, and kitchen — perfect for everyday living ...
- 6 days |
- 975 |
- 72 |
Likely to sell faster than
Source: NorthstarMLS as distributed by MLS GRID,MLS#: 6799451
Travel times
Living Room
Kitchen
Bedroom
Zillow last checked: 8 hours ago
Listing updated: October 30, 2025 at 10:47am
Listed by:
Wyatt Lemon 651-336-2927,
Real Broker, LLC
Source: NorthstarMLS as distributed by MLS GRID,MLS#: 6799451
Facts & features
Interior
Bedrooms & bathrooms
- Bedrooms: 3
- Bathrooms: 2
- Full bathrooms: 2
Rooms
- Room types: Kitchen, Dining Room, Living Room, Bedroom 1, Bedroom 2, Recreation Room, Bedroom 3, Walk In Closet, Laundry
Bedroom 1
- Level: Main
- Area: 132 Square Feet
- Dimensions: 11X12
Bedroom 2
- Level: Main
- Area: 99 Square Feet
- Dimensions: 11X9
Bedroom 3
- Level: Lower
- Area: 154 Square Feet
- Dimensions: 14X11
Dining room
- Level: Main
- Area: 54 Square Feet
- Dimensions: 6X9
Kitchen
- Level: Main
- Area: 108 Square Feet
- Dimensions: 9X12
Laundry
- Level: Lower
- Area: 169 Square Feet
- Dimensions: 13X13
Living room
- Level: Main
- Area: 209 Square Feet
- Dimensions: 19X11
Recreation room
- Level: Lower
- Area: 285 Square Feet
- Dimensions: 19X15
Walk in closet
- Level: Lower
- Area: 91 Square Feet
- Dimensions: 13X7
Heating
- Forced Air
Cooling
- Central Air
Appliances
- Included: Dishwasher, Disposal, Dryer, Microwave, Range, Refrigerator, Stainless Steel Appliance(s), Washer, Water Softener Owned
Features
- Basement: Egress Window(s),Finished
- Has fireplace: No
Interior area
- Total structure area: 1,584
- Total interior livable area: 1,584 sqft
- Finished area above ground: 818
- Finished area below ground: 714
Video & virtual tour
Property
Parking
- Total spaces: 2
- Parking features: Detached, Concrete
- Garage spaces: 2
Accessibility
- Accessibility features: None
Features
- Levels: One
- Stories: 1
- Patio & porch: Composite Decking, Deck
- Fencing: Full
Lot
- Size: 8,276.4 Square Feet
Details
- Foundation area: 766
- Parcel number: 1611821240064
- Zoning description: Residential-Single Family
Construction
Type & style
- Home type: SingleFamily
- Property subtype: Single Family Residence
Materials
- Stucco, Block
- Roof: Age 8 Years or Less,Metal
Condition
- Age of Property: 75
- New construction: No
- Year built: 1950
Utilities & green energy
- Electric: Circuit Breakers
- Gas: Natural Gas
- Sewer: City Sewer/Connected
- Water: City Water/Connected
Community & HOA
Community
- Subdivision: Confer Bros Glenwood Manor 2nd Add
HOA
- Has HOA: No
Location
- Region: Robbinsdale
Financial & listing details
- Price per square foot: $199/sqft
- Tax assessed value: $265,700
- Annual tax amount: $3,317
- Date on market: 10/27/2025