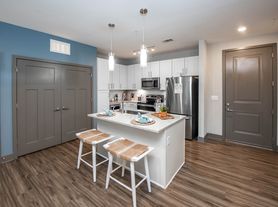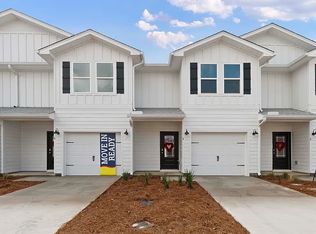This beautifully updated 4-bedroom, 2-bathroom Destin home offers comfort, style, and an unbeatable location just minutes from the stunning white-sand beaches of the Emerald Coast. Enjoy convenient partial garage and driveway parking and a thoughtful split-bedroom floor plan that provides privacy for the whole household. Inside, the spacious living area features durable tile and LVP flooring and plenty of room to unwind. The bright, modern eat-in kitchen is perfect for cooking and entertaining, offering quartz countertops, a large island with seating for three, stainless steel appliances, and a refrigerator with an ice maker and water dispenser. A built-in dishwasher, microwave, and electric stove/oven complete this impressive space. The primary suite showcases a sleek, updated bathroom with a modern shower, while a versatile bonus room makes an ideal office, playroom, or additional living area. A convenient laundry closet with a washer and dryer provided adds to the ease of everyday living. Step outside and enjoy the best of Florida living with a covered screened patio, a pergola-covered paver patio, and a fully fenced backyard perfect for relaxing, playing, or hosting guests. Move-in ready and perfectly situated near Destin's beaches, shopping, and dining, this home offers the ideal coastal lifestyle.
Pets max 2 may be accepted with a $300 per pet non-refundable pet fee (Subject to Owner Approval)
Pest Control included in monthly rent.
No Smoking permitted.
In addition to the rental amount, all Sundance Rental Management residents are enrolled in the Resident Benefits Package (RBP) for $25.00/month which includes liability insurance, credit building to help boost the resident's credit score with timely rent payments, and much more! The benefits can be found on our website under Tenant FAQ.
House for rent
$2,495/mo
406 Lee Ln, Destin, FL 32541
4beds
1,572sqft
Price may not include required fees and charges.
Single family residence
Available now
Cats, dogs OK
Central air, ceiling fan
In unit laundry
Garage parking
What's special
Quartz countertopsPergola-covered paver patioBright modern eat-in kitchenCovered screened patioStainless steel appliances
- 2 days |
- -- |
- -- |
Zillow last checked: 9 hours ago
Listing updated: December 07, 2025 at 12:11am
Travel times
Looking to buy when your lease ends?
Consider a first-time homebuyer savings account designed to grow your down payment with up to a 6% match & a competitive APY.
Facts & features
Interior
Bedrooms & bathrooms
- Bedrooms: 4
- Bathrooms: 2
- Full bathrooms: 2
Cooling
- Central Air, Ceiling Fan
Appliances
- Included: Dishwasher, Disposal, Dryer, Microwave, Oven, Refrigerator, Washer
- Laundry: In Unit
Features
- Ceiling Fan(s)
Interior area
- Total interior livable area: 1,572 sqft
Property
Parking
- Parking features: Garage
- Has garage: Yes
- Details: Contact manager
Features
- Patio & porch: Patio
- Exterior features: 3 Bar stools, 4 Bedrooms 2 Bathrooms, Bonus Room, Dining Space, Fenced Backyard, Flooring: Tile/LVP, Full Eat-In Kitchen, HVAC:Central Electric, Kitchen Island, Lawn, Living Room, No Smoking permitted, Pest Control included in rent, Pets max 2 may be accepted with a $300 per pet non-refundable pet fee (Subject to Owner Approval), Primary Suite:Shower, Quartz Countertops, Split Bedroom floor-plan, Stainless Appliances.
Details
- Parcel number: 002S222371000H0190
Construction
Type & style
- Home type: SingleFamily
- Property subtype: Single Family Residence
Community & HOA
Location
- Region: Destin
Financial & listing details
- Lease term: Contact For Details
Price history
| Date | Event | Price |
|---|---|---|
| 12/6/2025 | Listed for rent | $2,495-16.7%$2/sqft |
Source: Zillow Rentals | ||
| 11/24/2025 | Listing removed | $450,000$286/sqft |
Source: | ||
| 10/12/2025 | Price change | $450,000-2.2%$286/sqft |
Source: | ||
| 9/29/2025 | Price change | $460,000-1.1%$293/sqft |
Source: | ||
| 8/31/2025 | Listed for sale | $465,000$296/sqft |
Source: | ||

