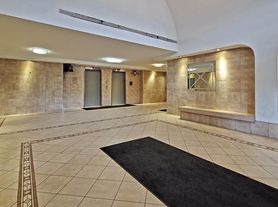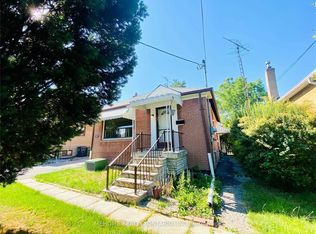Bright & Spacious Basement Apartment in Prestigious Neighbourhood. Located in an exclusive area surrounded by large custom homes, this beautifully finished basement apartment offers privacy, comfort, and natural light for a healthy atmosphere. Approximately 1,000-1,500 sq.ft. of open-concept living with a private, separate entrance and large above-grade windows for a bright, uplifting environment. Features include: modern kitchen with breakfast bar, generous living and dining area, two oversized bedrooms, and a contemporary full bathroom. Excellent layout for professionals or couples seeking a peaceful, upscale setting. Prime location - walk to TTC and just 8-minute drive to Finch or Bayview subway stations. Safe, quiet neighbourhood close to parks, Bayview Village, and major routes. Non-smoking, well-maintained property. Immediate occupancy available.
House for rent
C$2,150/mo
41 Lawnview Dr, Toronto, ON M2N 5J9
2beds
Price may not include required fees and charges.
Singlefamily
Available now
-- Pets
Air conditioner, central air
Common area laundry
1 Parking space parking
Natural gas, forced air
What's special
Large custom homesBeautifully finished basement apartmentOpen-concept livingLarge above-grade windowsTwo oversized bedrooms
- 6 hours |
- -- |
- -- |
Travel times
Looking to buy when your lease ends?
Consider a first-time homebuyer savings account designed to grow your down payment with up to a 6% match & a competitive APY.
Facts & features
Interior
Bedrooms & bathrooms
- Bedrooms: 2
- Bathrooms: 1
- Full bathrooms: 1
Heating
- Natural Gas, Forced Air
Cooling
- Air Conditioner, Central Air
Appliances
- Laundry: Common Area, Shared
Features
- Contact manager
- Has basement: Yes
Property
Parking
- Total spaces: 1
- Details: Contact manager
Features
- Stories: 2
- Exterior features: Contact manager
Construction
Type & style
- Home type: SingleFamily
- Property subtype: SingleFamily
Materials
- Roof: Asphalt
Community & HOA
Location
- Region: Toronto
Financial & listing details
- Lease term: Contact For Details
Price history
Price history is unavailable.

