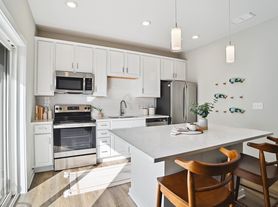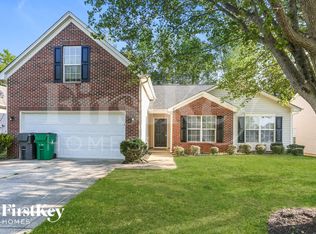Welcome home to this charming 4-bedroom, 2.5-bath two-story home. The first floor features a spacious floor plan with an open-concept layout from the large kitchen that flows seamlessly into the living area, perfect for entertaining or family gatherings. The kitchen boasts abundant countertop space and ample cabinetry. Upstairs, all three bedrooms provide privacy and comfort, with the spacious primary suite offering an ensuite bathroom complete with a dual vanity, soaking tub, and separate standing shower. Additional highlights include a two-car attached garage and a fully fenced backyard that is ideal for outdoor relaxation or pets. Located on a corner lot within the desirable Buckleigh neighborhood, you'll be just minutes from University City and convenient to major routes like I-485 and Harris Boulevard. This home offers easy access to all the shopping, dining, and entertainment that the University Area has to offer. Enjoy the perfect blend of suburban tranquility and urban convenience in this beautiful home.
Tenant responsible for all utilities. Pet fee is $250 per pet and pet rent is $30 per pet.
House for rent
$2,100/mo
4102 Rosefield Ct, Charlotte, NC 28215
4beds
2,673sqft
Price may not include required fees and charges.
Single family residence
Available now
Cats, dogs OK
Air conditioner, ceiling fan
Hookups laundry
Garage parking
-- Heating
What's special
Separate standing showerLarge kitchenFully fenced backyardCorner lotSpacious primary suiteEnsuite bathroomDual vanity
- 4 days |
- -- |
- -- |
Travel times
Looking to buy when your lease ends?
Consider a first-time homebuyer savings account designed to grow your down payment with up to a 6% match & a competitive APY.
Facts & features
Interior
Bedrooms & bathrooms
- Bedrooms: 4
- Bathrooms: 3
- Full bathrooms: 2
- 1/2 bathrooms: 1
Cooling
- Air Conditioner, Ceiling Fan
Appliances
- Included: Dishwasher, Disposal, Microwave, Range, Refrigerator, WD Hookup
- Laundry: Hookups
Features
- Ceiling Fan(s), Double Vanity, Handrails, Storage, WD Hookup, Walk-In Closet(s)
- Flooring: Linoleum/Vinyl, Tile
- Windows: Window Coverings
Interior area
- Total interior livable area: 2,673 sqft
Property
Parking
- Parking features: Garage
- Has garage: Yes
- Details: Contact manager
Features
- Patio & porch: Patio
- Exterior features: Courtyard, Mirrors, No Utilities included in rent, Pet friendly
Details
- Parcel number: 10506433
Construction
Type & style
- Home type: SingleFamily
- Property subtype: Single Family Residence
Condition
- Year built: 2005
Community & HOA
Community
- Security: Gated Community
Location
- Region: Charlotte
Financial & listing details
- Lease term: Contact For Details
Price history
| Date | Event | Price |
|---|---|---|
| 10/28/2025 | Listed for rent | $2,100$1/sqft |
Source: Zillow Rentals | ||
| 12/1/2011 | Sold | $100,000-33.9%$37/sqft |
Source: Public Record | ||
| 8/22/2011 | Sold | $151,399-15.9%$57/sqft |
Source: Public Record | ||
| 9/1/2006 | Sold | $180,000$67/sqft |
Source: Public Record | ||

