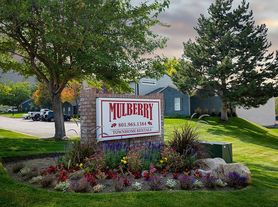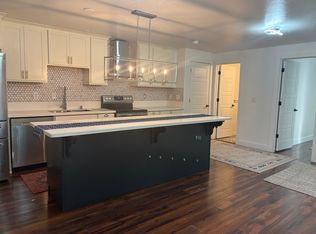This beautifully updated 3-bedroom, 1-bath main-floor home is located in a quiet, established Kearns neighborhood with quick access to Bangerter Highway and just minutes from Jordan Landing's shopping, dining, and entertainment. You'll also find David Gourley and Southridge Parks at each end of the street, and VASA Fitness, grocery stores, and restaurants nearby.
Home Features
3 spacious bedrooms
1 fully remodeled bathroom
Large, newly renovated kitchen with quartz countertops
Stainless steel Fridge, Microwave, Oven and Dishwasher
Bright, open family room with updated lighting
Beautiful laminate flooring throughout
Energy-efficient double-pane windows for added comfort
Each unit has its own independent Central air conditioning and efficient heating
Washer and dryer included (in-unit)
High-speed Google Fiber internet included in rent
Two dedicated off-street parking spaces
Doorbell camera compatibility
One room has secret, concealed closet behind bookshelf
This listing is for the main-floor unit only. The basement is currently under renovation and will become a separate 2-bedroom, 1-bath unit with its own entrance in the coming months. Ideal if you have family or friends to recommend when it's available.
Outdoor Space
Spacious front and back yards with automatic sprinklers for easy maintenance
Backyard currently designated for main-floor tenant use; limited shared access may be arranged in the future if mutually agreed upon by both tenants and the property owner
One storage shed included at no additional cost for tenants who take responsibility for basic yard care and snow removal
House Rules & Shared Spaces
House rules are designed to maintain a comfortable environment for all residents and may be updated by the property owner as needs arise, with reasonable notice to tenants.
This home has two separate units, the main floor and a basement unit with its own private entrance.
Tenants are expected to be respectful of noise levels and maintain peaceful enjoyment for both households.
Quiet hours are observed from 10:00 p.m. to 7:00 a.m.
No loud gatherings or disruptive activity that may impact the neighbors.
The front yard is shared.
Smoking and vaping are not allowed within 25 feet of windows and doors
Pets
Dogs considered on a case-by-case basis, limited to one small or medium-sized dog (under 50 lbs).
A refundable pet deposit and monthly pet rent will apply along with a pet lease initiation fee.
The yard is not currently dog-ready and will require discussion regarding fencing or other accommodations before move-in.
The owner is willing to work with the right applicant to address fencing or yard modifications, with initial costs to be discussed and agreed upon in advance.
Verified service and emotional support animals are always accepted as required by law.
Owner pays Garbage and Water.
No smoking/vaping within 25ft of doors and windows
Pet deposit of $300
No dogs bigger than 40 lbs
Must be spayed/neutered
Must have good reference from previous landlord
No puppies
One pet maximum
Future basement neighbor, there are house rules.
Full Criteria Available upon request.
House for rent
Accepts Zillow applications
$1,800/mo
4109 W 5050 S, Salt Lake City, UT 84118
3beds
988sqft
Price may not include required fees and charges.
Single family residence
Available Sat Nov 15 2025
Small dogs OK
Central air, ceiling fan
In unit laundry
Off street parking
Forced air
What's special
Efficient heatingEnergy-efficient double-pane windowsUpdated lightingBright open family roomCentral air conditioning
- 3 days |
- -- |
- -- |
Travel times
Facts & features
Interior
Bedrooms & bathrooms
- Bedrooms: 3
- Bathrooms: 1
- Full bathrooms: 1
Rooms
- Room types: Family Room
Heating
- Forced Air
Cooling
- Central Air, Ceiling Fan
Appliances
- Included: Dishwasher, Disposal, Dryer, Freezer, Microwave, Oven, Range Oven, Refrigerator, Washer
- Laundry: In Unit
Features
- Ceiling Fan(s)
- Flooring: Hardwood, Tile
- Windows: Double Pane Windows
Interior area
- Total interior livable area: 988 sqft
Property
Parking
- Parking features: Off Street
- Details: Contact manager
Features
- Exterior features: Garbage included in rent, Heating system: Forced Air, High-speed Internet Ready, Internet included in rent, Lawn, Sprinkler System, Water included in rent
Details
- Parcel number: 21074280090000
Construction
Type & style
- Home type: SingleFamily
- Property subtype: Single Family Residence
Condition
- Year built: 1959
Utilities & green energy
- Utilities for property: Cable Available, Garbage, Internet, Water
Community & HOA
Location
- Region: Salt Lake City
Financial & listing details
- Lease term: 1 Year
Price history
| Date | Event | Price |
|---|---|---|
| 10/29/2025 | Listed for rent | $1,800$2/sqft |
Source: Zillow Rentals | ||
| 6/12/2014 | Sold | -- |
Source: Agent Provided | ||
| 5/15/2014 | Price change | $157,900-1.3%$160/sqft |
Source: Urban Utah Homes & Estates #1191097 | ||
| 3/20/2014 | Price change | $159,900-1.9%$162/sqft |
Source: Urban Utah Homes & Estates #1191097 | ||
| 2/7/2014 | Price change | $162,999-3.5%$165/sqft |
Source: Urban Utah Homes & Estates #1191097 | ||

