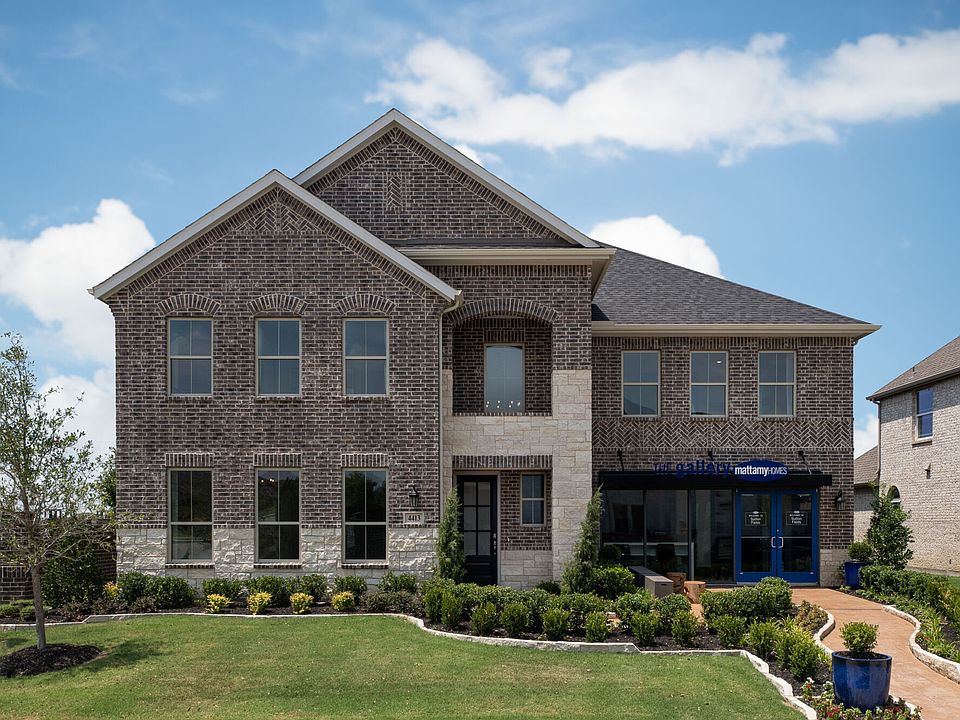The Tiana is a spacious two-story home with 5 bedrooms and 4.5 bathrooms, thoughtfully designed to give your family room to grow and thrive. A bright foyer leads to a front-facing bedroom with a full bathroom nearbyideal for guests, multigenerational living, or a home office. The open-concept main living area brings everyone together with a well-appointed kitchen featuring a large island, walk-in pantry, and breakfast bar that flows seamlessly into the dining area and Great Room. Just beyond, an extended covered patio creates the perfect setting for outdoor dining, relaxing, or entertaining year-round.
Tucked away on the first floor, the private owners suite provides a quiet retreat with dual walk-in closets and a spacious bathroom. Upstairs, a central game room and adjacent flex space offer versatility for movie nights, hobbies, or homework. Three additional bedrooms and two full bathrooms complete the second floor, ensuring everyone has their own space and comfort.
With a tankless water heater, energy-efficient features, and smart home technology, the Tiana blends comfort, flexibility, and modern living in the growing Celina, TX community.
New construction
Special offer
$635,414
4113 Poe Ave, Aubrey, TX 76227
5beds
3,470sqft
Single Family Residence
Built in 2025
-- sqft lot
$627,100 Zestimate®
$183/sqft
$-- HOA
Newly built
No waiting required — this home is brand new and ready for you to move in.
- 52 days |
- 52 |
- 0 |
Zillow last checked: 14 hours ago
Listing updated: 14 hours ago
Listed by:
Mattamy Homes
Source: Mattamy Homes
Travel times
Schedule tour
Select your preferred tour type — either in-person or real-time video tour — then discuss available options with the builder representative you're connected with.
Facts & features
Interior
Bedrooms & bathrooms
- Bedrooms: 5
- Bathrooms: 5
- Full bathrooms: 4
- 1/2 bathrooms: 1
Features
- Walk-In Closet(s)
- Has fireplace: Yes
Interior area
- Total interior livable area: 3,470 sqft
Video & virtual tour
Property
Parking
- Total spaces: 2
- Parking features: Garage
- Garage spaces: 2
Features
- Levels: 2.0
- Stories: 2
Construction
Type & style
- Home type: SingleFamily
- Property subtype: Single Family Residence
Condition
- New Construction
- New construction: Yes
- Year built: 2025
Details
- Builder name: Mattamy Homes
Community & HOA
Community
- Subdivision: Sutton Fields
Location
- Region: Aubrey
Financial & listing details
- Price per square foot: $183/sqft
- Date on market: 9/11/2025
About the community
Tennis
Mattamy Homes brings their signature style of thoughtful floorplan design to Sutton Fields in Celina, TX. With two pools, a splash pad and playgrounds to play on, theres never a dull moment! Theres also onsite ponds with plenty of green space and social gathering areas to relax in. Test your green thumb at the community pocket garden where you can experience the fulfillment of growing your own fruits and vegetables. From Sutton Fields, youll also enjoy direct access to several local parks, restaurants, boutiques and the always-charming Celina Main Street Historic Square. Children living in the community attend top-rated Prosper ISD schools. For even more options, explore single-family homes in Frisco or discover our single-family homes in Little Elmboth offering beautiful neighborhoods and welcoming community spirit.
Special Incentives on To-Be-Built Homes
Limited Time Special Incentives on To-Be-Built HomesSource: Mattamy Homes
