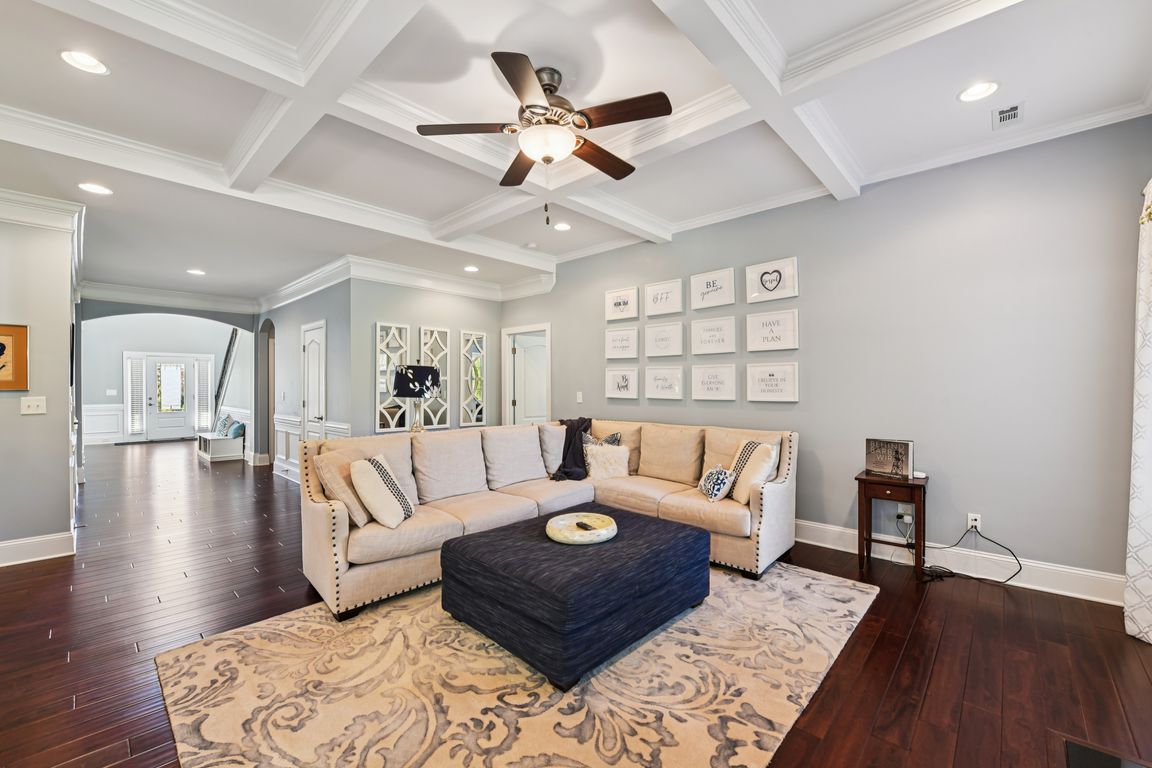
Active
$745,000
4beds
3,942sqft
4140 Green Park Ct, Harrisburg, NC 28075
4beds
3,942sqft
Single family residence
Built in 2016
0.35 Acres
2 Attached garage spaces
$189 price/sqft
$750 annually HOA fee
What's special
Full front porchGleaming hardwood floorsBuilt-in desk areaOpen floor planSpa-inspired bathGranite countertopsQuiet cul-de-sac
Experience timeless elegance in this full-brick home perfectly positioned at the neck of a quiet cul-de-sac in the sought-after Abbington community. Beautifully landscaped for maximum privacy, this home welcomes you with a full front porch—ideal for relaxing afternoons or greeting neighbors. Inside, gleaming hardwood floors flow throughout the main level, highlighting ...
- 4 days |
- 376 |
- 22 |
Likely to sell faster than
Source: Canopy MLS as distributed by MLS GRID,MLS#: 4319569
Travel times
Living Room
Kitchen
Primary Bedroom
Zillow last checked: 8 hours ago
Listing updated: November 08, 2025 at 03:26pm
Listing Provided by:
Susan Billiar Susan.Billiar@HowardHannaTate.com,
Howard Hanna Allen Tate Concord
Source: Canopy MLS as distributed by MLS GRID,MLS#: 4319569
Facts & features
Interior
Bedrooms & bathrooms
- Bedrooms: 4
- Bathrooms: 4
- Full bathrooms: 3
- 1/2 bathrooms: 1
- Main level bedrooms: 1
Primary bedroom
- Features: Ceiling Fan(s)
- Level: Main
Bedroom s
- Level: Upper
Bedroom s
- Level: Upper
Bathroom full
- Features: Garden Tub, Walk-In Closet(s)
- Level: Main
Bathroom half
- Level: Main
Bathroom full
- Features: Ceiling Fan(s), Walk-In Closet(s)
- Level: Upper
Bathroom full
- Level: Upper
Other
- Level: Upper
Bonus room
- Level: Upper
Dining room
- Level: Main
Flex space
- Level: Main
Great room
- Features: Ceiling Fan(s), Coffered Ceiling(s)
- Level: Main
Kitchen
- Features: Breakfast Bar, Open Floorplan, Walk-In Pantry
- Level: Main
Loft
- Level: Upper
Heating
- Forced Air
Cooling
- Ceiling Fan(s), Central Air
Appliances
- Included: Dishwasher, Disposal, Double Oven, Electric Cooktop, Microwave, Plumbed For Ice Maker, Tankless Water Heater
- Laundry: Electric Dryer Hookup, Laundry Room, Main Level, Washer Hookup
Features
- Breakfast Bar, Drop Zone, Soaking Tub, Open Floorplan, Pantry, Walk-In Closet(s), Walk-In Pantry
- Flooring: Carpet, Tile, Vinyl, Wood
- Windows: Insulated Windows
- Has basement: No
- Attic: Pull Down Stairs
- Fireplace features: Gas Log, Great Room
Interior area
- Total structure area: 3,942
- Total interior livable area: 3,942 sqft
- Finished area above ground: 3,942
- Finished area below ground: 0
Property
Parking
- Total spaces: 2
- Parking features: Attached Garage, Garage Door Opener, Garage Faces Front, Garage on Main Level
- Attached garage spaces: 2
Features
- Levels: Two
- Stories: 2
- Patio & porch: Deck, Front Porch
- Pool features: Community
Lot
- Size: 0.35 Acres
- Dimensions: 104 x 176 x 62 x 99 x 15 x 110
- Features: Private
Details
- Parcel number: 55069684390000
- Zoning: RM
- Special conditions: Relocation
- Other equipment: Surround Sound
Construction
Type & style
- Home type: SingleFamily
- Architectural style: Transitional
- Property subtype: Single Family Residence
Materials
- Brick Full
- Foundation: Crawl Space
Condition
- New construction: No
- Year built: 2016
Utilities & green energy
- Sewer: Public Sewer
- Water: City
- Utilities for property: Electricity Connected
Community & HOA
Community
- Features: Sidewalks, Street Lights, Tennis Court(s)
- Security: Carbon Monoxide Detector(s), Smoke Detector(s)
- Subdivision: Abbington
HOA
- Has HOA: Yes
- HOA fee: $750 annually
- HOA name: Real Manage
- HOA phone: 855-877-2472
Location
- Region: Harrisburg
Financial & listing details
- Price per square foot: $189/sqft
- Tax assessed value: $719,160
- Annual tax amount: $7,091
- Date on market: 11/7/2025
- Cumulative days on market: 5 days
- Listing terms: Cash,Conventional,VA Loan,Relocation Property
- Electric utility on property: Yes
- Road surface type: Concrete, Paved