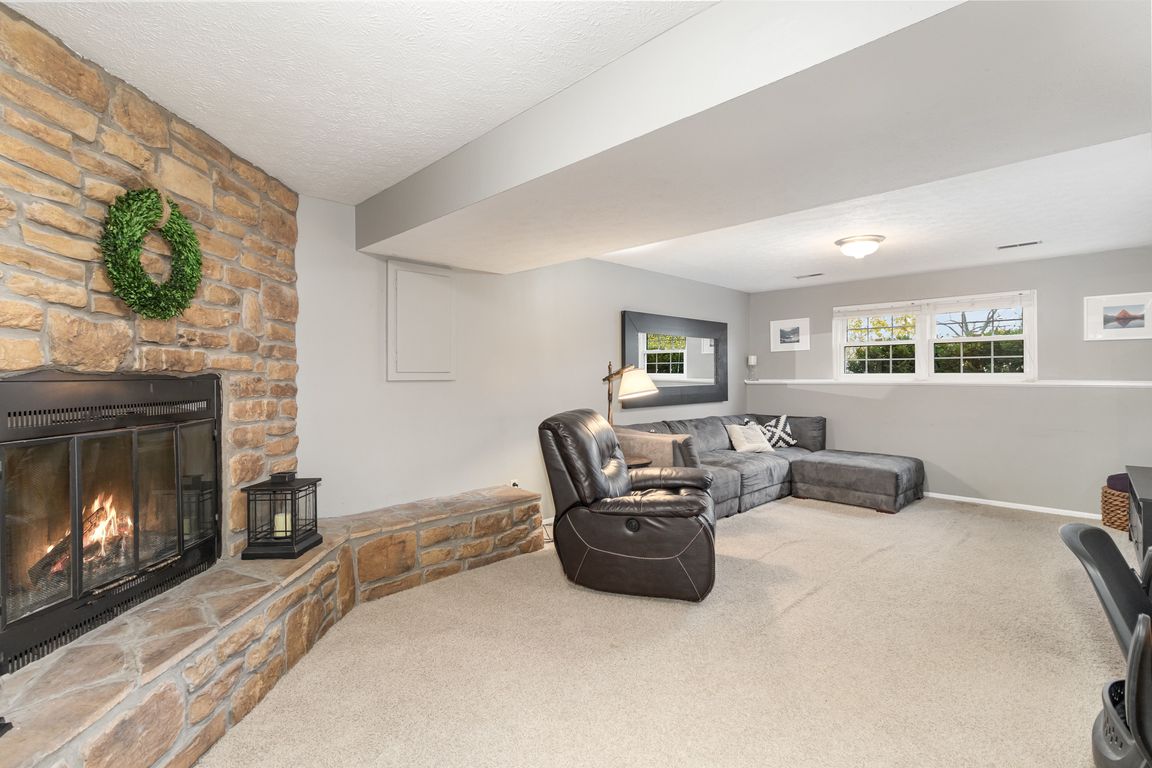
For sale
$300,000
3beds
1,768sqft
415 Glenview Ct, Edgewood, KY 41017
3beds
1,768sqft
Single family residence, residential
Built in 1970
0.26 Acres
2 Garage spaces
$170 price/sqft
What's special
Cozy stone wood-burning fireplaceOpen floor plan
Prime Edgewood Location! Welcome to 415 Glenview Ct, nestled in one of Northern Kentucky's most sought-after communities—known for its top-rated schools, friendly atmosphere, and unbeatable convenience. Enjoy being within walking distance to parks, recreation, shopping, and St. Elizabeth Healthcare, with quick access to I-275 and I-75 for an easy commute to Cincinnati. This ...
- 2 days |
- 491 |
- 63 |
Likely to sell faster than
Source: NKMLS,MLS#: 637649
Travel times
Family Room
Kitchen
Primary Bedroom
Zillow last checked: 8 hours ago
Listing updated: October 31, 2025 at 07:17am
Listed by:
Amy Zimmerman 859-466-0140,
eXp Realty, LLC
Source: NKMLS,MLS#: 637649
Facts & features
Interior
Bedrooms & bathrooms
- Bedrooms: 3
- Bathrooms: 3
- Full bathrooms: 2
- 1/2 bathrooms: 1
Primary bedroom
- Features: Bath Adjoins
- Level: First
- Area: 168
- Dimensions: 14 x 12
Bedroom 2
- Features: Carpet Flooring
- Level: First
- Area: 130
- Dimensions: 10 x 13
Bedroom 3
- Level: First
- Area: 100
- Dimensions: 10 x 10
Bathroom 2
- Features: Full Finished Half Bath
- Level: First
- Area: 49
- Dimensions: 7 x 7
Bathroom 3
- Features: Full Finished Half Bath
- Level: Basement
- Area: 16
- Dimensions: 4 x 4
Family room
- Features: Fireplace(s)
- Level: Basement
- Area: 312
- Dimensions: 13 x 24
Kitchen
- Features: Eat-in Kitchen
- Level: First
- Area: 144
- Dimensions: 12 x 12
Living room
- Features: Carpet Flooring
- Level: First
- Area: 156
- Dimensions: 12 x 13
Primary bath
- Features: Ceramic Tile Flooring
- Level: First
- Area: 35
- Dimensions: 7 x 5
Heating
- Heat Pump, Electric
Cooling
- Central Air
Appliances
- Included: Stainless Steel Appliance(s), Electric Range, Dishwasher, Disposal, Dryer, Microwave, Refrigerator, Washer
- Laundry: Lower Level
Features
- Open Floorplan, Cathedral Ceiling(s), Ceiling Fan(s), Recessed Lighting
- Doors: Multi Panel Doors
- Windows: Vinyl Frames
- Number of fireplaces: 1
- Fireplace features: Stone, Wood Burning
Interior area
- Total structure area: 1,768
- Total interior livable area: 1,768 sqft
Property
Parking
- Total spaces: 2
- Parking features: Driveway, Garage, Garage Door Opener, Garage Faces Front, Off Street, On Street, Oversized
- Garage spaces: 2
- Has uncovered spaces: Yes
Features
- Levels: Bi-Level
- Patio & porch: Deck, Porch
- Exterior features: Private Yard
- Fencing: Split Rail
- Has view: Yes
- View description: Valley
Lot
- Size: 0.26 Acres
- Dimensions: 71 x 125
Details
- Parcel number: 0302002023.00
- Zoning description: Residential
Construction
Type & style
- Home type: SingleFamily
- Architectural style: Traditional
- Property subtype: Single Family Residence, Residential
Materials
- Brick, Vinyl Siding
- Foundation: Poured Concrete
- Roof: Shingle
Condition
- Existing Structure
- New construction: No
- Year built: 1970
Utilities & green energy
- Sewer: Public Sewer
- Water: Public
- Utilities for property: Natural Gas Not Available
Community & HOA
Community
- Security: Smoke Detector(s)
HOA
- Has HOA: No
Location
- Region: Edgewood
Financial & listing details
- Price per square foot: $170/sqft
- Tax assessed value: $159,500
- Annual tax amount: $1,742
- Date on market: 10/31/2025
- Road surface type: Paved