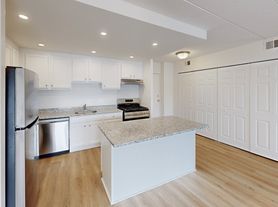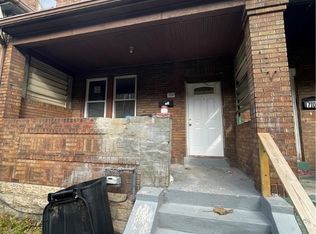Welcome to this stunning 3-bedroom, 3-bathroom home located in the heart of Shadyside. This large, newly renovated property boasts a spacious kitchen fitted with sleek granite countertops, offering a modern touch to the home. The on-site washer and dryer add convenience to your daily routine. Step outside to your private back deck and yard, perfect for outdoor relaxation or entertaining. The home's great location places you close to all the amenities and attractions that Pittsburgh has to offer. Experience the perfect blend of comfort, style, and convenience in this remarkable home.
House for rent
$2,200/mo
418 Noble St, Pittsburgh, PA 15232
3beds
1,800sqft
Price may not include required fees and charges.
Single family residence
Available now
Cats, small dogs OK
In unit laundry
What's special
Sleek granite countertopsOn-site washer and dryerPrivate back deckSpacious kitchen
- 24 days |
- -- |
- -- |
Zillow last checked: 9 hours ago
Listing updated: December 04, 2025 at 07:05pm
Travel times
Looking to buy when your lease ends?
Consider a first-time homebuyer savings account designed to grow your down payment with up to a 6% match & a competitive APY.
Facts & features
Interior
Bedrooms & bathrooms
- Bedrooms: 3
- Bathrooms: 3
- Full bathrooms: 3
Appliances
- Included: Dishwasher, Dryer, Microwave, Refrigerator, Stove, Washer
- Laundry: In Unit, Shared
Interior area
- Total interior livable area: 1,800 sqft
Property
Parking
- Details: Contact manager
Features
- Patio & porch: Deck
- Exterior features: Granite Countertops, Great Location, Lawn, Newly Rennovated, SEWER, TRASH, Water included in rent, large home, spacious kitchen
Details
- Parcel number: 0051S00013000000
Construction
Type & style
- Home type: SingleFamily
- Property subtype: Single Family Residence
Utilities & green energy
- Utilities for property: Water
Community & HOA
Location
- Region: Pittsburgh
Financial & listing details
- Lease term: Contact For Details
Price history
| Date | Event | Price |
|---|---|---|
| 11/20/2025 | Price change | $2,200-4.3%$1/sqft |
Source: Zillow Rentals | ||
| 11/13/2025 | Listed for rent | $2,300+4.5%$1/sqft |
Source: Zillow Rentals | ||
| 11/7/2025 | Listing removed | $410,000$228/sqft |
Source: | ||
| 10/17/2025 | Listed for sale | $410,000$228/sqft |
Source: | ||
| 10/10/2025 | Contingent | $410,000$228/sqft |
Source: | ||

