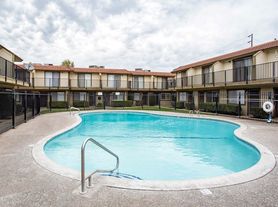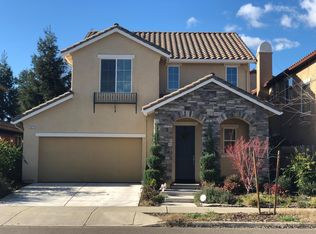Spacious and beautifully maintained 3 bed / 2.5 bath home, located in Northeast Turlock one of the city's most desirable neighborhoods. This home features tall walls on both floors, a stunning high-ceiling entry area, and hardwood/tile flooring throughout (no carpet). Enjoy a cozy fireplace and a built-in ceiling surround sound system, perfect for relaxing or entertaining.
Highlights:
Bright open living room with fireplace and built-in surround sound
Elegant high-ceiling entryway that gives the home an open, airy feel
Updated kitchen with modern appliances and plenty of cabinet space
Master bedroom with a large walk-in closet and private bathroom
Two bedrooms share a connected Jack-and-Jill bathroom
Built-in office desk on the second floor ideal for work or study
Laundry room with sink and hookups
Central heating and air conditioning
Long driveway fits up to four cars, plus attached two-car garage
Hardwood and tile floors throughout
House for rent
Accepts Zillow applications
$2,850/mo
4181 N Berkeley Ave, Turlock, CA 95382
3beds
2,019sqft
Price may not include required fees and charges.
Single family residence
Available now
Small dogs OK
Central air
Hookups laundry
Attached garage parking
What's special
Cozy fireplaceAttached two-car garagePrivate bathroomConnected jack-and-jill bathroomPlenty of cabinet spaceHigh-ceiling entry areaModern appliances
- 30 days |
- -- |
- -- |
Zillow last checked: 9 hours ago
Listing updated: November 26, 2025 at 10:20am
Travel times
Facts & features
Interior
Bedrooms & bathrooms
- Bedrooms: 3
- Bathrooms: 3
- Full bathrooms: 2
- 1/2 bathrooms: 1
Cooling
- Central Air
Appliances
- Included: Dishwasher, Freezer, Microwave, Oven, Refrigerator, WD Hookup
- Laundry: Hookups
Features
- WD Hookup, Walk In Closet
- Flooring: Hardwood, Tile
Interior area
- Total interior livable area: 2,019 sqft
Property
Parking
- Parking features: Attached
- Has attached garage: Yes
- Details: Contact manager
Features
- Exterior features: Walk In Closet
Details
- Parcel number: 072004015000
Construction
Type & style
- Home type: SingleFamily
- Property subtype: Single Family Residence
Community & HOA
Location
- Region: Turlock
Financial & listing details
- Lease term: 1 Year
Price history
| Date | Event | Price |
|---|---|---|
| 11/18/2025 | Price change | $2,850+0.9%$1/sqft |
Source: Zillow Rentals | ||
| 11/8/2025 | Price change | $2,825-8.9%$1/sqft |
Source: Zillow Rentals | ||
| 11/7/2025 | Listed for rent | $3,100+15%$2/sqft |
Source: Zillow Rentals | ||
| 10/31/2025 | Sold | $500,000-5.6%$248/sqft |
Source: Fresno MLS #637183 | ||
| 8/6/2025 | Price change | $529,900-1.9%$262/sqft |
Source: MetroList Services of CA #225039085 | ||

