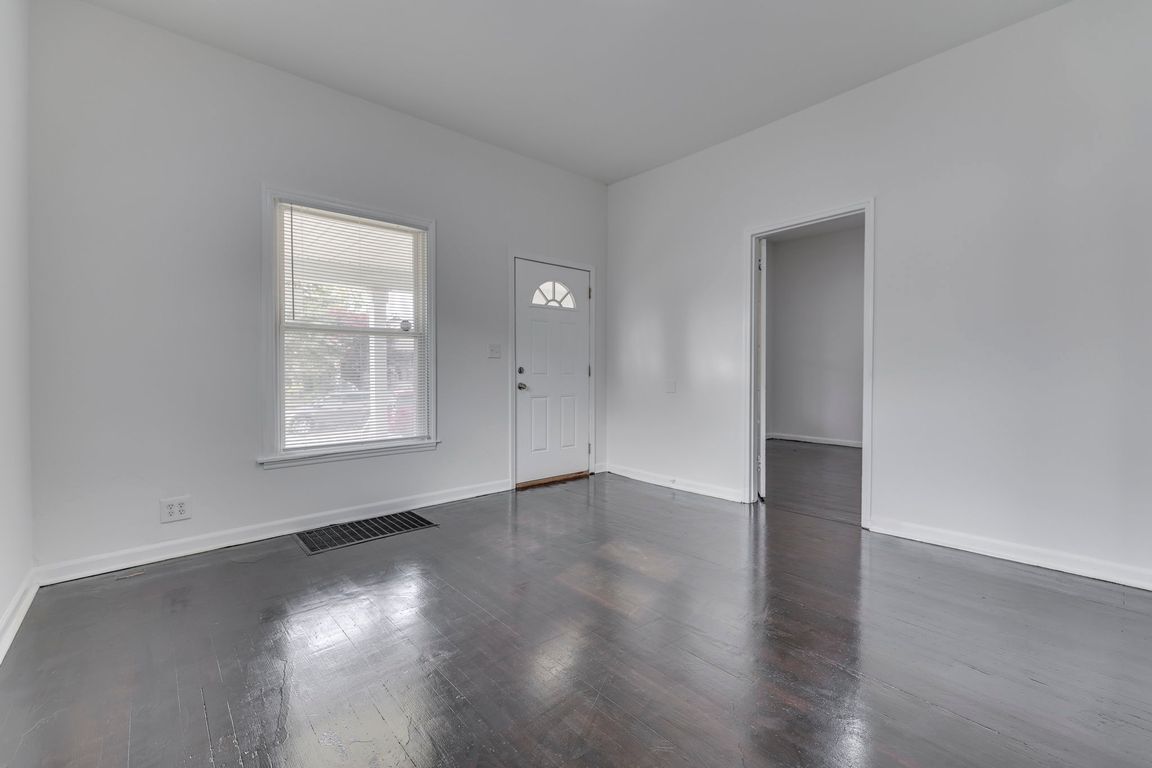
Active
$110,000
2beds
1,638sqft
419 N Alton Ave, Indianapolis, IN 46222
2beds
1,638sqft
Residential, single family residence
Built in 1910
4,356 sqft
Alley access, on street
$67 price/sqft
What's special
Covered porchNice size bedroomsUpdated bathroomNew vanityNewer roofFresh stained hardwood floorsNew blinds
Priced to sell. Solid and sharp 2BR/1 BA Shotgun Bungalow with almost 1100 sq ft and many taseful updates. Fresh stained Hardwood floors, fresh paint throughout, new blinds, and over 9' ceilings greet you. Kitchen features new SS Fridge/stove and newer cabinets and counter tops. Nice size bedrooms for you and ...
- 1 day |
- 231 |
- 16 |
Source: MIBOR as distributed by MLS GRID,MLS#: 22070672
Travel times
Family Room
Kitchen
Primary Bedroom
Dining Room
Bedroom
Zillow last checked: 8 hours ago
Listing updated: 22 hours ago
Listing Provided by:
Jason Williamson 317-430-3952,
RE/MAX Advanced Realty
Source: MIBOR as distributed by MLS GRID,MLS#: 22070672
Facts & features
Interior
Bedrooms & bathrooms
- Bedrooms: 2
- Bathrooms: 1
- Full bathrooms: 1
- Main level bathrooms: 1
- Main level bedrooms: 2
Primary bedroom
- Level: Main
- Area: 132 Square Feet
- Dimensions: 11x12
Bedroom 2
- Level: Main
- Area: 143 Square Feet
- Dimensions: 13x11
Dining room
- Level: Main
- Area: 195 Square Feet
- Dimensions: 15x13
Family room
- Level: Main
- Area: 169 Square Feet
- Dimensions: 13x13
Kitchen
- Level: Main
- Area: 165 Square Feet
- Dimensions: 11x15
Laundry
- Level: Main
- Area: 45 Square Feet
- Dimensions: 9x5
Heating
- Forced Air
Cooling
- None
Appliances
- Included: Electric Oven, Refrigerator
- Laundry: Main Level
Features
- High Ceilings, Hardwood Floors
- Flooring: Hardwood
- Basement: Cellar,Partial
Interior area
- Total structure area: 1,638
- Total interior livable area: 1,638 sqft
- Finished area below ground: 0
Video & virtual tour
Property
Parking
- Parking features: Alley Access, On Street
Features
- Levels: One
- Stories: 1
- Patio & porch: Covered
Lot
- Size: 4,356 Square Feet
- Features: Sidewalks
Details
- Parcel number: 491105125003000901
- Special conditions: As Is,Sales Disclosure Supplements
- Horse amenities: None
Construction
Type & style
- Home type: SingleFamily
- Architectural style: Bungalow
- Property subtype: Residential, Single Family Residence
Materials
- Vinyl Siding
- Foundation: Block
Condition
- Updated/Remodeled
- New construction: No
- Year built: 1910
Utilities & green energy
- Water: Public
- Utilities for property: Electricity Connected, Sewer Connected, Water Connected
Community & HOA
Community
- Security: Smoke Detector(s)
- Subdivision: Malvern
HOA
- Has HOA: No
Location
- Region: Indianapolis
Financial & listing details
- Price per square foot: $67/sqft
- Tax assessed value: $85,500
- Annual tax amount: $2,028
- Date on market: 10/31/2025
- Electric utility on property: Yes