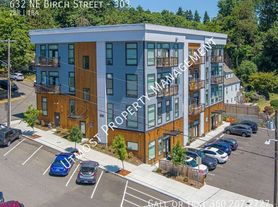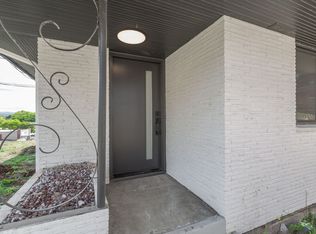Gorgeous 3 Bedroom Home in Camas Featuring Updates! Backs up to Greenspace! Walking Distance From Downtown Camas! Available Now!
Conveniently located walking distance from Downtown Camas, this cozy 3 bedroom, 2.5 bathroom, 1486 square foot home features AC, primary suite on main, and more! Enjoy a charming living room with a gas fireplace and great natural lighting! Lovely kitchen area features modern stainless steel appliances and pantry, attached is a dining area with rear deck access! Primary suite on main level boasts a full bathroom with updates and a walk-in closet! Take advantage of two spacious secondary bedrooms on second level connected by a Jack-and-Jill bathroom! This property includes an attached one-car garage with washer and dryer included (maintenance not included). Available Now!
Amenities Include:
-Brand New Paint
-Updates throughout
-Living Room w/ gas fireplace
-Dining Area
-Kitchen
-Stainless Steel Appliances
-Primary Bedroom on main
-Primary Bathroom w/ walk-in closet
-Jack-and-Jill Bathroom
-Rear Deck
-Washer/Dryer Included (no maintenance)
-Attached One-Car Garage
**Showings will be available After the Availability Date**
*Please note that all photos and property details are to the best of the knowledge of the Property Manager. Features of the property are subject to change pending potential move-outs.
A maximum of 1 Dog at this property is allowed.
**NO CATS**
Zenith complies with HUD. This document explains the obligations of housing providers under the Fair Housing Act (FHA) in respect to animals that individuals with disabilities may request as reasonable accommodations.
++FOR "AVAILABLE NOW" properties, THE LEASE START DATE MUST BE WITHIN 7 DAYS OF APPROVAL DEADLINE, unless the move-in date/date available is specified differently in the listing. Zenith will not retain a vacant and available property off the market for longer than 1 week.++
Move In Costs Include:
-One Time $20 Utility Admin Fee
-One Full Month's Rent Paid in Advance (The second month will be pro-rated.)
-25% of Your Approved Security Amount Paid in Advance as a non-refundable Holding Fee to Secure the Property (Once all applicable move-in costs have been paid, this 25% will be transferred and included as part of your refundable security deposit).
-Non-Refundable Move In Fee of $550
Why Rent with Zenith?
-Self Guided Virtual 3D Tours
-Easy Online Rent Payment Options Available
-Responsive and Dedicated Resident Managers Assigned to You and Your Property!
-Easy to Use Online Maintenance Portal
-Simple Lease Renewal
Zenith does NOT accept applications from third parties.
Amenities: bedrooms: 3, living room, updated, non-smoking, bathrooms: 2, stainless steel appliances, kitchen, no cats, pantry, garage: 1/attached, dining area, square feet: 1486, monthly pet fee, renters insurance required, washer/dryer included (no maintenance), jack and jill bathroom, gas fireplace, primary bathroom: walk-in closet, primary bedroom on main, non-refundable move-in fee: $550, one time $20 utility admin fee, non-refundable pet add-on fee: $250 (each), rear deck, one dog under 25 lbs
House for rent
$2,595/mo
419 NE 7th Ave, Camas, WA 98607
3beds
1,486sqft
Price may not include required fees and charges.
Single family residence
Available now
Small dogs OK
-- A/C
-- Laundry
-- Parking
-- Heating
What's special
Gas fireplaceModern stainless steel appliancesLovely kitchen areaSpacious secondary bedroomsAttached one-car garageGreat natural lightingWalk-in closet
- 2 days |
- -- |
- -- |
Travel times
Looking to buy when your lease ends?
Consider a first-time homebuyer savings account designed to grow your down payment with up to a 6% match & a competitive APY.
Facts & features
Interior
Bedrooms & bathrooms
- Bedrooms: 3
- Bathrooms: 2
- Full bathrooms: 2
Features
- Walk In Closet
Interior area
- Total interior livable area: 1,486 sqft
Property
Parking
- Details: Contact manager
Features
- Exterior features: Walk In Closet
Details
- Parcel number: 090913014
Construction
Type & style
- Home type: SingleFamily
- Property subtype: Single Family Residence
Community & HOA
Location
- Region: Camas
Financial & listing details
- Lease term: 1 Year
Price history
| Date | Event | Price |
|---|---|---|
| 10/30/2025 | Listed for rent | $2,595$2/sqft |
Source: Zillow Rentals | ||
| 9/26/2025 | Listing removed | $2,595$2/sqft |
Source: Zillow Rentals | ||
| 9/18/2025 | Listed for rent | $2,595+8.4%$2/sqft |
Source: Zillow Rentals | ||
| 2/22/2023 | Listing removed | -- |
Source: Zillow Rentals | ||
| 1/19/2023 | Listed for rent | $2,395$2/sqft |
Source: Zillow Rentals | ||

