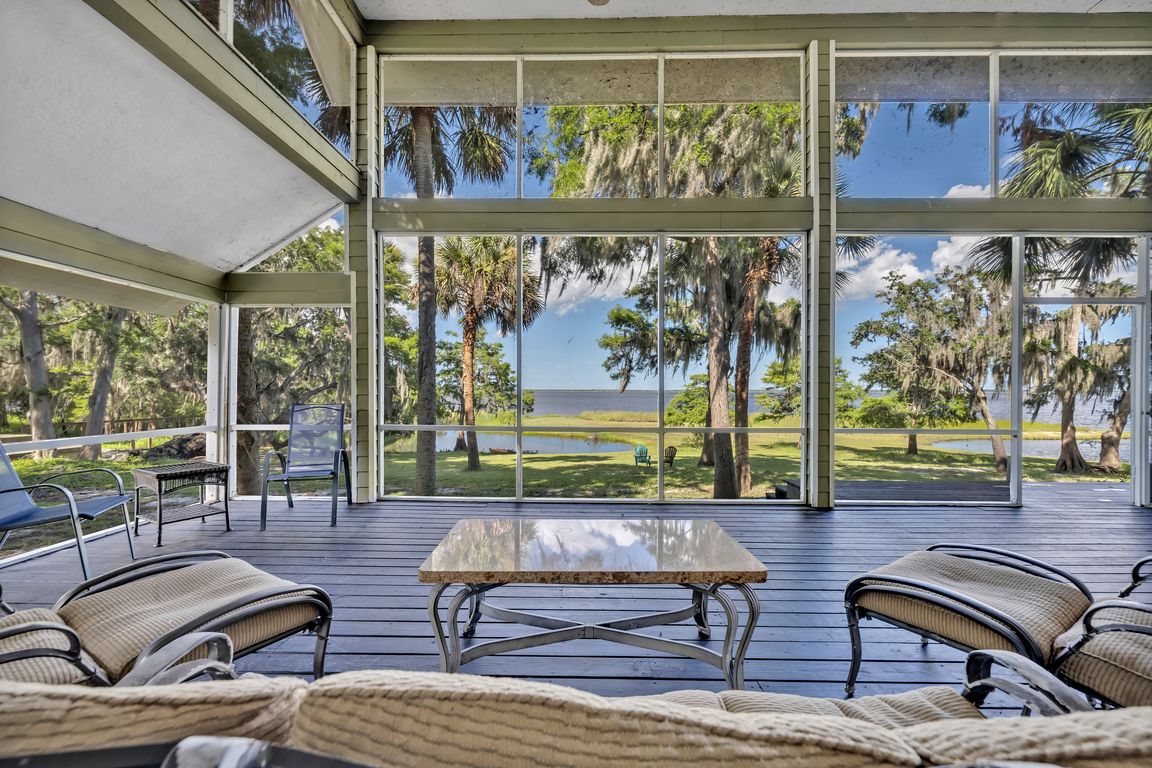
For sale
$845,000
5beds
3,543sqft
419 Whitcomb Dr, Geneva, FL 32732
5beds
3,543sqft
Single family residence
Built in 2007
0.90 Acres
3 Attached garage spaces
$238 price/sqft
What's special
Panoramic lake viewsWide wrap-around porchSpacious loftDedicated officeNatural lightOversized screened-in porchLuxurious walk-in shower
Lake Harney Waterfront Retreat! Wake up to breathtaking sunrise views and unwind on your private wrap-around porch overlooking the water—this 3-story home offers true Florida lakefront living. Discover your own private waterfront retreat on Lake Harney in Seminole County’s Geneva. This stunning 3-story lakefront home features 5 bedrooms, 4 baths, an ...
- 171 days |
- 1,983 |
- 131 |
Source: Stellar MLS,MLS#: O6320088 Originating MLS: Orlando Regional
Originating MLS: Orlando Regional
Travel times
Family Room
Kitchen
Primary Bedroom
Dining Room
Outdoor 3
Zillow last checked: 8 hours ago
Listing updated: November 29, 2025 at 07:35am
Listing Provided by:
Kelly Sue Stonebreaker 321-228-3974,
RE/MAX TOWN & COUNTRY REALTY 407-695-2066,
Victoria Myers 407-401-3249,
RE/MAX TOWN & COUNTRY REALTY
Source: Stellar MLS,MLS#: O6320088 Originating MLS: Orlando Regional
Originating MLS: Orlando Regional

Facts & features
Interior
Bedrooms & bathrooms
- Bedrooms: 5
- Bathrooms: 4
- Full bathrooms: 4
Primary bedroom
- Features: Walk-In Closet(s)
- Level: First
- Area: 280 Square Feet
- Dimensions: 20x14
Bedroom 2
- Features: Built-in Closet
- Level: First
- Area: 168 Square Feet
- Dimensions: 14x12
Bedroom 3
- Features: Walk-In Closet(s)
- Level: Second
- Area: 234 Square Feet
- Dimensions: 18x13
Primary bathroom
- Features: Dual Sinks, Tub with Separate Shower Stall
- Level: First
- Area: 170 Square Feet
- Dimensions: 17x10
Bathroom 4
- Features: Walk-In Closet(s)
- Level: Second
- Area: 210 Square Feet
- Dimensions: 15x14
Bathroom 5
- Features: Walk-In Closet(s)
- Level: Third
- Area: 330 Square Feet
- Dimensions: 22x15
Bonus room
- Features: No Closet
- Level: Second
- Area: 260 Square Feet
- Dimensions: 20x13
Dinette
- Level: First
- Area: 208 Square Feet
- Dimensions: 16x13
Kitchen
- Features: Pantry
- Level: First
- Area: 192 Square Feet
- Dimensions: 16x12
Laundry
- Level: First
- Area: 98 Square Feet
- Dimensions: 14x7
Living room
- Level: First
- Area: 460 Square Feet
- Dimensions: 23x20
Office
- Level: First
- Area: 180 Square Feet
- Dimensions: 15x12
Heating
- Central, Electric
Cooling
- Central Air
Appliances
- Included: Oven, Cooktop, Dishwasher, Microwave, Refrigerator
- Laundry: Inside, Laundry Room
Features
- High Ceilings, Primary Bedroom Main Floor
- Flooring: Carpet, Travertine, Vinyl
- Doors: Sliding Doors
- Has fireplace: No
Interior area
- Total structure area: 5,388
- Total interior livable area: 3,543 sqft
Video & virtual tour
Property
Parking
- Total spaces: 3
- Parking features: Garage - Attached
- Attached garage spaces: 3
Features
- Levels: Multi/Split
- Has view: Yes
- View description: Lake
- Has water view: Yes
- Water view: Lake
- Waterfront features: Lake Front, Lake Privileges, Skiing Allowed
- Body of water: LAKE HARNEY
Lot
- Size: 0.9 Acres
- Dimensions: 100 x 350
Details
- Parcel number: 23203250100000030
- Zoning: R-1
- Special conditions: None
Construction
Type & style
- Home type: SingleFamily
- Property subtype: Single Family Residence
Materials
- Block, Brick, Wood Siding
- Foundation: Slab
- Roof: Shingle
Condition
- New construction: No
- Year built: 2007
Utilities & green energy
- Sewer: Septic Tank
- Water: Well
- Utilities for property: Cable Connected, Electricity Connected
Community & HOA
Community
- Subdivision: LAKE HARNEY MANOR
HOA
- Has HOA: No
- Pet fee: $0 monthly
Location
- Region: Geneva
Financial & listing details
- Price per square foot: $238/sqft
- Tax assessed value: $648,738
- Annual tax amount: $5,137
- Date on market: 6/20/2025
- Cumulative days on market: 166 days
- Ownership: Fee Simple
- Total actual rent: 0
- Electric utility on property: Yes
- Road surface type: Paved