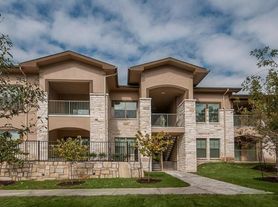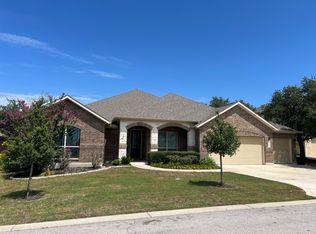You do not want to miss this 4 bed 2 bath stunner in Austin, TX! This property welcomes you with an open and inviting layout, cozy fireplace, beautiful tile and wood flooring, NO CARPETS! Built in features can be found in the home, kitchen with a spacious island, wine rack, built in gas range, oven and microwave, all stainless steel appliances! Fridge, washer and dryer included! The primary bedroom has a spacious walk in closet, ensuite bath complete with separate vanity sinks, walk in shower and soaking tub! The backyard has a covered reach porch with a yard that is fenced for privacy and has beautiful trees for shade. The community also offers a community pool, splash pad, trail system, open spaces, and parks. This one is sure to impress, it won't be on the market for long! APPLY TODAY! **Rent does not include $35/month for a Resident Benefit Package. See uploaded docs and criteria for more details on the perks of renting with 1836 Property Management! **It is the responsibility of the interested party to verify the details from syndicated websites either with the property management company or by viewing the property in person.**
**Agents, visit the 1836PM website and navigate to the "Partner Info Hub". Details are listed in the "1836PM Leasing Process and Timeline" section**
You do not want to miss this 4 bed 2 bath stunner in Austin, TX! This property welcomes you with an open and inviting layout, cozy fireplace, beautiful tile and wood flooring, NO CARPETS! Built in features can be found in the home, kitchen with a spacious island, wine rack, built in gas range, oven and microwave, all stainless steel appliances! Fridge, washer and dryer included! The primary bedroom has a spacious walk in closet, ensuite bath complete with separate vanity sinks, walk in shower and soaking tub! The backyard has a covered reach porch with a yard that is fenced for privacy and has beautiful trees for shade. The community also offers a community pool, splash pad, trail system, open spaces, and parks. This one is sure to impress, it won't be on the market for long! APPLY TODAY! **Rent does not include $35/month for a Resident Benefit Package. See uploaded docs and criteria for more details on the perks of renting with 1836 Property Management! **It is the responsibility of the interested party to verify the details from syndicated websites either with the property management company or by viewing the property in person.**
**Agents, visit the 1836PM website and navigate to the "Partner Info Hub". Details are listed in the "1836PM Leasing Process and Timeline" section**
House for rent
$2,850/mo
420 Torrington Dr, Austin, TX 78737
4beds
2,505sqft
Price may not include required fees and charges.
Single family residence
Available now
Cats, dogs OK
Ceiling fan
In unit laundry
Garage parking
Fireplace
What's special
Cozy fireplaceFenced for privacySpacious walk in closetSoaking tubWine rackSpacious islandBeautiful trees for shade
- 3 days |
- -- |
- -- |
Travel times
Looking to buy when your lease ends?
Consider a first-time homebuyer savings account designed to grow your down payment with up to a 6% match & a competitive APY.
Facts & features
Interior
Bedrooms & bathrooms
- Bedrooms: 4
- Bathrooms: 2
- Full bathrooms: 2
Heating
- Fireplace
Cooling
- Ceiling Fan
Appliances
- Included: Dishwasher, Disposal, Dryer, Microwave, Range, Refrigerator, Washer
- Laundry: In Unit
Features
- Ceiling Fan(s), Double Vanity, Storage, Walk In Closet, Walk-In Closet(s)
- Flooring: Hardwood, Tile
- Windows: Window Coverings
- Has fireplace: Yes
Interior area
- Total interior livable area: 2,505 sqft
Property
Parking
- Parking features: Garage
- Has garage: Yes
- Details: Contact manager
Features
- Patio & porch: Patio
- Exterior features: Courtyard, Jogging and walking trails, Kitchen island, Mirrors, No Utilities included in rent, Pet friendly, Walk In Closet
- Has private pool: Yes
Details
- Parcel number: 110352000A021004
Construction
Type & style
- Home type: SingleFamily
- Property subtype: Single Family Residence
Condition
- Year built: 2008
Community & HOA
Community
- Security: Gated Community
HOA
- Amenities included: Pool
Location
- Region: Austin
Financial & listing details
- Lease term: *9-22 months ** *$80 application fee per applicant *$125 lease preparation fee *$125 one time pet fee (per pet; if applicable) *$35 monthly pet fee (per pet; if applicable) *3rd party pet screening required to be completed by all applicants. *Renter's liability insurance required *Tenant responsible for all utilities (unless otherwise noted) *Maximum requested move in date must be either listed available date or 14 days from approval, whichever is greater. *Minimum requested move in date must be 7 days after approval. Do NOT use the templated link below.
Price history
| Date | Event | Price |
|---|---|---|
| 10/29/2025 | Listed for rent | $2,850-4.7%$1/sqft |
Source: Zillow Rentals | ||
| 11/19/2021 | Listing removed | -- |
Source: Zillow Rental Manager | ||
| 11/10/2021 | Listed for rent | $2,990$1/sqft |
Source: Zillow Rental Manager | ||
| 4/30/2021 | Sold | -- |
Source: Realty Austin solds #7769268_78737 | ||
| 4/7/2021 | Pending sale | $545,000$218/sqft |
Source: | ||

