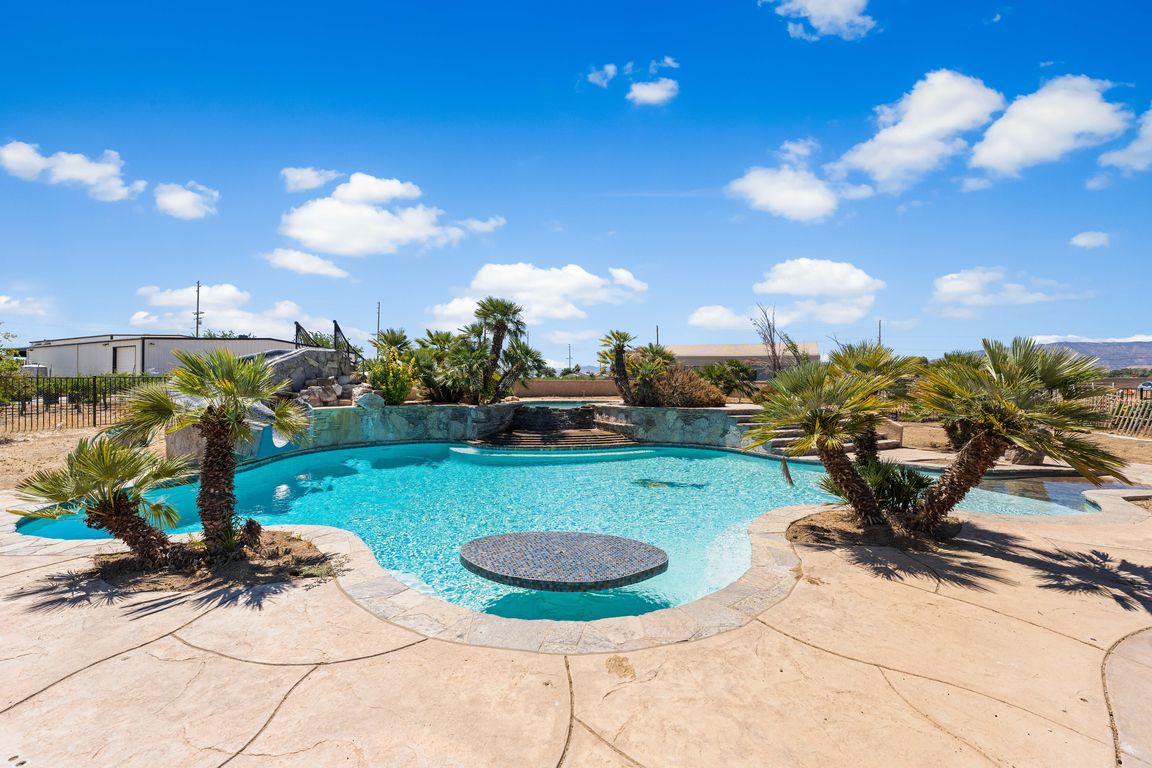
For salePrice cut: $5K (11/8)
$1,179,000
4beds
3,768sqft
42094 21st St W, Lancaster, CA 93536
4beds
3,768sqft
Single family residence
Built in 2003
2.33 Acres
4 Attached garage spaces
$313 price/sqft
What's special
Experience refined desert living at its finest at 42094 W 21st St in prestigious West Lancaster. Set on an expansive 2.3-acre estate, this elegant custom-built residence offers 3,768 sq ft of masterfully designed living space with 4 bedrooms and 5 luxurious bathrooms. Featuring two junior suites with private baths, this home ...
- 143 days |
- 2,731 |
- 74 |
Source: GAVAR,MLS#: 25005276
Travel times
Living Room
Kitchen
Primary Bedroom
Zillow last checked: 8 hours ago
Listing updated: November 08, 2025 at 07:53am
Listed by:
Armand Martin DRE #02140006 661-221-5011,
eXp Realty of Greater Los Angeles, Inc.
Source: GAVAR,MLS#: 25005276
Facts & features
Interior
Bedrooms & bathrooms
- Bedrooms: 4
- Bathrooms: 5
- Full bathrooms: 3
- 1/2 bathrooms: 2
Heating
- Natural Gas
Cooling
- Has cooling: Yes
Appliances
- Included: Dishwasher, Disposal, Double Oven, Gas Oven, Microwave, Refrigerator
- Laundry: Laundry Room
Features
- Has fireplace: Yes
- Fireplace features: Living Room, Master Bedroom
Interior area
- Total structure area: 3,768
- Total interior livable area: 3,768 sqft
Property
Parking
- Total spaces: 4
- Parking features: Garage - Attached
- Attached garage spaces: 4
Features
- Stories: 1
- Patio & porch: Covered, Slab
- Has private pool: Yes
- Pool features: In Ground
- Fencing: Back Yard,Front Yard,Vinyl
Lot
- Size: 2.33 Acres
- Features: Rectangular Lot
Details
- Parcel number: 3109013037
- Zoning: LRA22*
- Horses can be raised: Yes
Construction
Type & style
- Home type: SingleFamily
- Architectural style: Traditional
- Property subtype: Single Family Residence
Materials
- Frame, Stucco
- Foundation: Slab
- Roof: Tile
Condition
- Year built: 2003
Utilities & green energy
- Sewer: Septic Tank
- Water: Public
- Utilities for property: Natural Gas Available
Community & HOA
Location
- Region: Lancaster
Financial & listing details
- Price per square foot: $313/sqft
- Tax assessed value: $775,268
- Annual tax amount: $11,012
- Date on market: 7/9/2025
- Listing agreement: Exclusive Right To Sell
- Listing terms: VA Loan,Cash,CAL-VET,Conventional,FHA