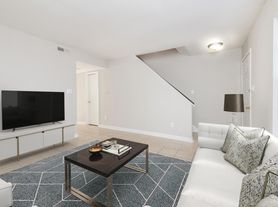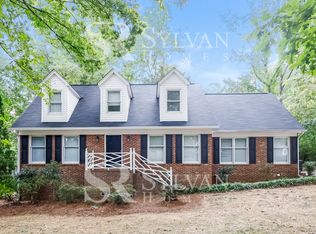Beautiful House Located on the Golf Course at the Rock Hill Country Club, This home offers 2 different living areas great for "In Laws". 5 Bedrooms, 4 Full Bathrooms, One Section has a Large Open Floor Plan with Living Room and Dining Room Area, Eat In Kitchen with Bar, Gas Range, Refrigerator, Dishwasher & Microwave. Home Office, Rec Room off of large patio in back. This one is 2 Bedrooms and 2 Full Bathrooms. The Second Section offers a nice size Living Room, Eat In Kitchen with Range, Refrigerator, Dishwasher & Microwave. It also has 3 Bedrooms and 2 Bathrooms.
If Unfurnished it is $4495 a month and $4495 Security Deposit. If prefers Partially Furnished it is $4895 a month and $4895 Security Deposit.
Utilities Included-Electric, Water/Sewer-Up to $100 & York County Natural Gas-Up to $50-Anything over will be the tenants responsibility. Landscaping is also Included.
Apartment Garage is NOT INCLUDED with RENTAL & Pool Not Included.
No Smoking/No Vaping. Call Owner for All Pet Permission. Maximum Occupants 5. Maximum Cars-2 (Shared Driveway)
Viewing appointments will only be scheduled with approved applicants. Approximate availability date is 2 Weeks from Lease Start Date. (This date is not guaranteed and subject to change.)
House for rent
$4,495/mo
421 Lakeside Dr, Rock Hill, SC 29730
5beds
4,200sqft
Price may not include required fees and charges.
Single family residence
Available now
In unit laundry
What's special
- 170 days |
- -- |
- -- |
Zillow last checked: 9 hours ago
Listing updated: December 04, 2025 at 06:57pm
Travel times
Looking to buy when your lease ends?
Consider a first-time homebuyer savings account designed to grow your down payment with up to a 6% match & a competitive APY.
Facts & features
Interior
Bedrooms & bathrooms
- Bedrooms: 5
- Bathrooms: 4
- Full bathrooms: 4
Appliances
- Included: Dryer, Microwave, Washer
- Laundry: In Unit
Interior area
- Total interior livable area: 4,200 sqft
Video & virtual tour
Property
Parking
- Details: Contact manager
Features
- Exterior features: 2 Dishwashers, 2 Ranges, 2 Refrigerators, Electricity included in rent, Garbage included in rent, Gas included in rent, Sewage included in rent, Utilities Included-Up to $100 for Electric/Water/Sewer/Trash, Utilities Included-Up to $50 for YCNG, Water included in rent
Details
- Parcel number: 6040601009
Construction
Type & style
- Home type: SingleFamily
- Property subtype: Single Family Residence
Utilities & green energy
- Utilities for property: Electricity, Garbage, Gas, Sewage, Water
Community & HOA
Location
- Region: Rock Hill
Financial & listing details
- Lease term: Contact For Details
Price history
| Date | Event | Price |
|---|---|---|
| 12/4/2025 | Listing removed | $1,350,000$321/sqft |
Source: | ||
| 8/9/2025 | Price change | $4,495-10%$1/sqft |
Source: Zillow Rentals | ||
| 6/20/2025 | Listed for rent | $4,995$1/sqft |
Source: Zillow Rentals | ||
| 4/11/2025 | Listed for sale | $1,350,000+108.3%$321/sqft |
Source: | ||
| 7/18/2024 | Listing removed | -- |
Source: | ||

