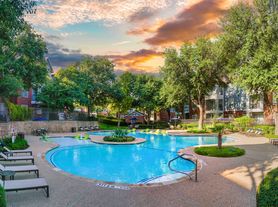Step into your private paradise! This stunning home features an oversized pool, an expansive backyard, and a tiki hut/cabana complete with a cozy fire pit perfect for family gatherings and summer pool parties.
Inside, you'll be welcomed by soaring cathedral ceilings and an open-concept first floor that seamlessly connects the living, dining, and kitchen areas. The master suite and a versatile office or fifth bedroom are conveniently located on the main level, along with a laundry room and a guest half bath. A formal dining area sits just off the entrance, ideal for entertaining.
Upstairs, you'll find a spacious game room or secondary family room with a built-in wet bar, plus three guest bedrooms two of which share a stylish Jack-and-Jill bathroom.
Elegant moulding and decorative ceiling medallions add character throughout, showcasing the craftsmanship and attention to detail that make this home truly special. Both the upstairs and downstairs living areas include custom built-in entertainment units.
The kitchen features a bar-height island with additional front cabinetry for extra storage, complemented by premium Viking double ovens, a JennAir refrigerator, built-in microwave, and electric cooktop. Recent updates include a new HVAC system, water heater, microwave, and dish washer ensuring comfort and peace of mind.
Owners currently have a pool service and pest control contract in place, which can continue after lease given tenants are willing to share the cost. Owners require that tenants continue to have the
pool maintained by a professional.
Upto 2 dogs/cats allowed with a non-refundable pet deposit.
House for rent
Accepts Zillow applications
$3,900/mo
4211 Adam Dr, Grand Prairie, TX 75052
5beds
3,325sqft
Price may not include required fees and charges.
Single family residence
Available Mon Dec 1 2025
Cats, dogs OK
Central air
Hookups laundry
Attached garage parking
Forced air
What's special
Oversized poolExpansive backyardBuilt-in microwaveFormal dining areaJennair refrigeratorBuilt-in wet barBar-height island
- 9 hours |
- -- |
- -- |
Travel times
Facts & features
Interior
Bedrooms & bathrooms
- Bedrooms: 5
- Bathrooms: 3
- Full bathrooms: 2
- 1/2 bathrooms: 1
Heating
- Forced Air
Cooling
- Central Air
Appliances
- Included: Dishwasher, Microwave, Oven, Refrigerator, WD Hookup
- Laundry: Hookups
Features
- WD Hookup
- Flooring: Carpet, Tile
Interior area
- Total interior livable area: 3,325 sqft
Property
Parking
- Parking features: Attached, Garage, Off Street
- Has attached garage: Yes
- Details: Contact manager
Accessibility
- Accessibility features: Disabled access
Features
- Exterior features: Heating system: Forced Air
- Has private pool: Yes
Details
- Parcel number: 28243150120120000
Construction
Type & style
- Home type: SingleFamily
- Property subtype: Single Family Residence
Community & HOA
HOA
- Amenities included: Pool
Location
- Region: Grand Prairie
Financial & listing details
- Lease term: 1 Year
Price history
| Date | Event | Price |
|---|---|---|
| 11/11/2025 | Listed for rent | $3,900+11.4%$1/sqft |
Source: Zillow Rentals | ||
| 4/14/2022 | Listing removed | -- |
Source: Zillow Rental Manager | ||
| 3/14/2022 | Listed for rent | $3,500$1/sqft |
Source: Zillow Rental Manager | ||
| 7/7/2016 | Listing removed | $305,000$92/sqft |
Source: RE/MAX Pinnacle Group Realtors #13391449 | ||
| 6/14/2016 | Pending sale | $305,000$92/sqft |
Source: RE/MAX Pinnacle Group Realtors #13391449 | ||
