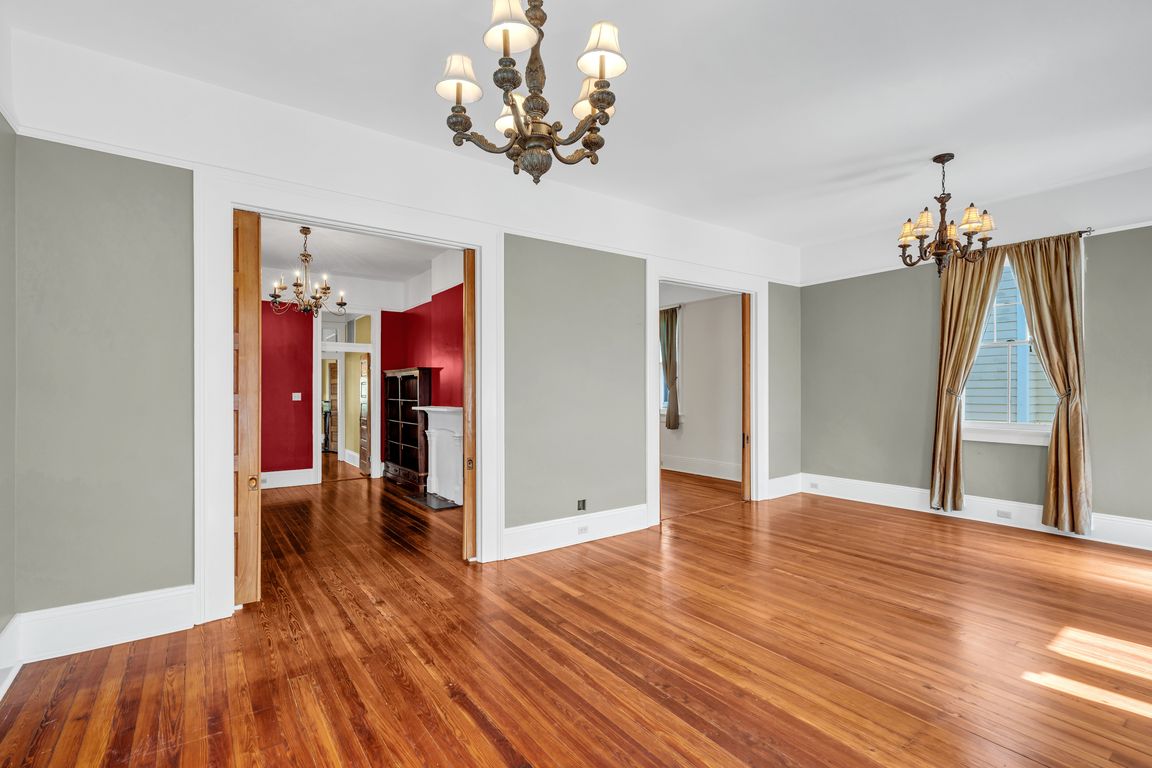Open: Sun 11am-1pm

Active
$665,000
5beds
3,126sqft
4213 Saint Ann St, New Orleans, LA 70119
5beds
3,126sqft
Single family residence
Built in 1915
4,587 sqft
Garage
$213 price/sqft
What's special
Colorful detailsClassic curb appealPocket doorsOff-street parkingAbundant cabinetryGranite countertopsProfessional-grade range
Step into this charming, well-maintained home featuring classic New Orleans architecture and excellent income potential. The upper owner’s unit offers 3 bedrooms and 2 baths with soaring ceilings, original heart pine floors, decorative fireplaces, transoms, and pocket doors throughout. The spacious kitchen includes granite countertops, abundant cabinetry, and a professional-grade range, ...
- 2 days |
- 352 |
- 13 |
Likely to sell faster than
Source: GSREIN,MLS#: 2519928
Travel times
Living Room
Kitchen
Dining Room
Zillow last checked: 8 hours ago
Listing updated: October 31, 2025 at 05:10pm
Listed by:
Adrienne LaBauve 504-344-0877,
eXp Realty, LLC 337-522-7554
Source: GSREIN,MLS#: 2519928
Facts & features
Interior
Bedrooms & bathrooms
- Bedrooms: 5
- Bathrooms: 3
- Full bathrooms: 3
Bedroom
- Level: Second
- Dimensions: 12.0 x 15.3
Bedroom
- Level: Second
- Dimensions: 11.9 x 15.8
Bedroom
- Level: Second
- Dimensions: 11.2 x 14.9
Bedroom
- Level: First
- Dimensions: 11.2 x 14.3
Bedroom
- Level: First
- Dimensions: 11.2 x 14.3
Bathroom
- Level: Second
- Dimensions: 7.6 x 6.6
Bathroom
- Level: Second
- Dimensions: 6.9 x 6.4
Dining room
- Level: Second
- Dimensions: 12.6 x 14.1
Kitchen
- Level: Second
- Dimensions: 12.7 x 15.3
Living room
- Level: Second
- Dimensions: 24.2 x 14.6
Study
- Level: Second
- Dimensions: 12.6 x 15.9
Sunroom
- Level: Second
- Dimensions: 14.2 x 9.9
Heating
- Central
Cooling
- Central Air, Window Unit(s)
Appliances
- Included: Dryer, Dishwasher, Oven, Range, Refrigerator, Wine Cooler, Washer
Features
- Ceiling Fan(s), Granite Counters
- Has fireplace: No
- Fireplace features: None
Interior area
- Total structure area: 4,592
- Total interior livable area: 3,126 sqft
Video & virtual tour
Property
Parking
- Parking features: Garage, Two Spaces
- Has garage: Yes
Features
- Levels: Two
- Stories: 2
- Patio & porch: Porch
- Exterior features: Fence, Porch
Lot
- Size: 4,587 Square Feet
- Dimensions: 33 x 139
- Features: City Lot, Rectangular Lot
Details
- Parcel number: 207209505
- Special conditions: None
Construction
Type & style
- Home type: SingleFamily
- Property subtype: Single Family Residence
Materials
- Wood Siding
- Foundation: Slab
- Roof: Asphalt,Shingle
Condition
- Very Good Condition
- Year built: 1915
Utilities & green energy
- Sewer: Public Sewer
- Water: Public
Community & HOA
HOA
- Has HOA: No
Location
- Region: New Orleans
Financial & listing details
- Price per square foot: $213/sqft
- Tax assessed value: $563,100
- Annual tax amount: $6,529
- Date on market: 10/30/2025