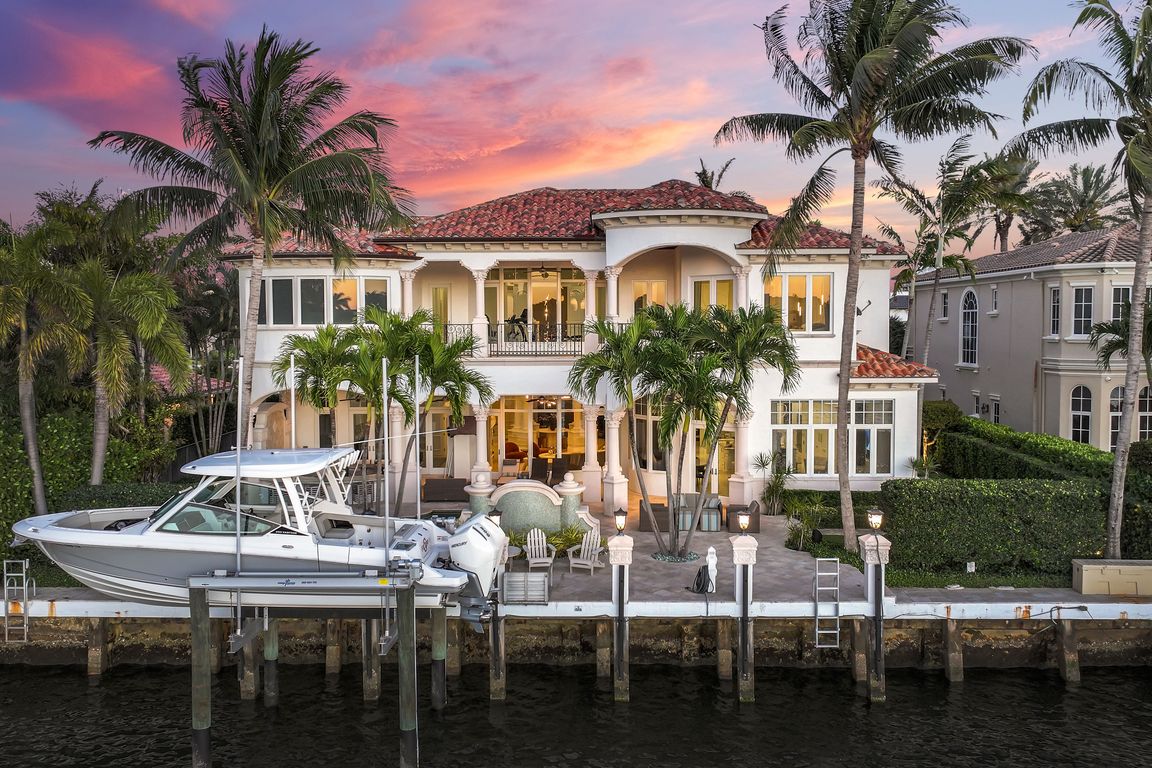
For sale
$10,250,000
5beds
7,569sqft
4216 Intracoastal Drive, Highland Beach, FL 33487
5beds
7,569sqft
Single family residence
Built in 2012
0.27 Acres
3 Attached garage spaces
$1,354 price/sqft
What's special
Boat liftDirect intracoastal estateFloor-to-ceiling windowsSummer kitchenStunning water viewsGourmet kitchenSpa-inspired bath
Direct Intracoastal Estate in Prestigious Bel Lido Isle, Highland Beach offers 95 ft of Waterfrontage, and is among the Most Coveted Properties in So. Florida. Spanning 10,212 total sq/ft, this Exceptional Residence Features 5 Bdrms, 6 Full & 1 Half Baths. Floor-to-Ceiling Windows Frame Stunning Water Views, while Grand Living Spaces ...
- 53 days |
- 1,768 |
- 80 |
Source: BeachesMLS,MLS#: RX-11132288 Originating MLS: Beaches MLS
Originating MLS: Beaches MLS
Travel times
Living Room
Kitchen
Dining Room
Zillow last checked: 8 hours ago
Listing updated: December 02, 2025 at 11:50pm
Listed by:
Bonnie R Heatzig 561-251-0321,
Compass Florida LLC
Source: BeachesMLS,MLS#: RX-11132288 Originating MLS: Beaches MLS
Originating MLS: Beaches MLS
Facts & features
Interior
Bedrooms & bathrooms
- Bedrooms: 5
- Bathrooms: 6
- Full bathrooms: 5
- 1/2 bathrooms: 1
Rooms
- Room types: Den/Office, Family Room
Primary bedroom
- Level: U
- Area: 315 Square Feet
- Dimensions: 21 x 15
Dining room
- Level: M
- Area: 221 Square Feet
- Dimensions: 17 x 13
Family room
- Level: M
- Area: 361 Square Feet
- Dimensions: 19 x 19
Kitchen
- Level: M
- Area: 304 Square Feet
- Dimensions: 19 x 16
Living room
- Level: M
- Area: 625 Square Feet
- Dimensions: 25 x 25
Heating
- Central, Fireplace(s)
Cooling
- Central Air
Appliances
- Included: Cooktop, Dishwasher, Dryer, Microwave, Gas Range, Refrigerator, Wall Oven, Washer, Gas Water Heater
- Laundry: Sink, Inside, Laundry Closet
Features
- Bar, Built-in Features, Closet Cabinets, Ctdrl/Vault Ceilings, Elevator, Entry Lvl Lvng Area, Entrance Foyer, Kitchen Island, Pantry, Second/Third Floor Concrete, Volume Ceiling, Walk-In Closet(s)
- Flooring: Marble, Wood
- Windows: Blinds, Drapes, Impact Glass, Impact Glass (Complete)
- Has fireplace: Yes
Interior area
- Total structure area: 10,221
- Total interior livable area: 7,569 sqft
Video & virtual tour
Property
Parking
- Total spaces: 3
- Parking features: 2+ Spaces, Circular Driveway, Driveway, Garage - Attached, Auto Garage Open
- Attached garage spaces: 3
- Has uncovered spaces: Yes
Features
- Stories: 2
- Patio & porch: Covered Patio, Deck
- Exterior features: Auto Sprinkler, Built-in Barbecue, Covered Balcony, Outdoor Kitchen, Dock
- Has private pool: Yes
- Pool features: Heated, In Ground, Salt Water
- Has spa: Yes
- Spa features: Bath
- Fencing: Fenced
- Has view: Yes
- View description: Intracoastal
- Has water view: Yes
- Water view: Intracoastal
- Waterfront features: Canal Width 121+, Intracoastal, No Fixed Bridges, Ocean Access, Seawall
- Frontage length: 95
Lot
- Size: 0.27 Acres
- Dimensions: 95.0 ft x 125.0 ft
- Features: 1/4 to 1/2 Acre
Details
- Parcel number: 24434704020040230
- Zoning: RS(cit
- Other equipment: Generator
Construction
Type & style
- Home type: SingleFamily
- Property subtype: Single Family Residence
Materials
- CBS, Concrete
- Roof: Barrel
Condition
- Resale
- New construction: No
- Year built: 2012
Details
- Builder model: Direct Intracoastal Estate
Utilities & green energy
- Gas: Gas Bottle
- Sewer: Public Sewer
- Water: Public
- Utilities for property: Cable Connected, Electricity Connected, Gas Bottle
Community & HOA
Community
- Features: None
- Security: Security Gate, Security System Owned, Closed Circuit Camera(s)
- Subdivision: Bel Lido
Location
- Region: Highland Beach
Financial & listing details
- Price per square foot: $1,354/sqft
- Tax assessed value: $6,541,554
- Annual tax amount: $103,223
- Date on market: 10/14/2025
- Listing terms: Cash,Conventional
- Electric utility on property: Yes