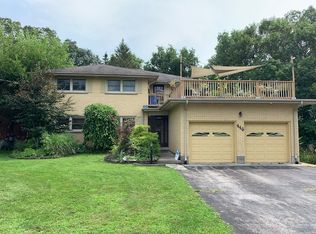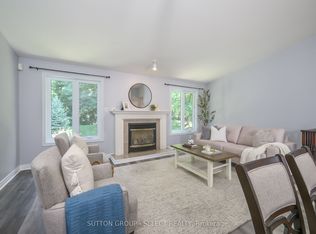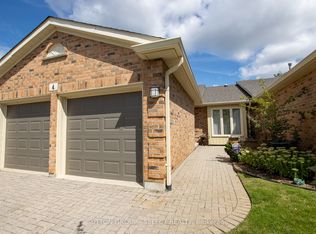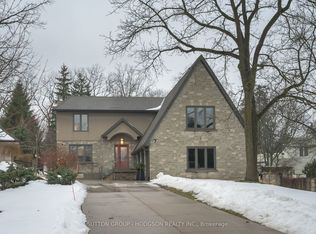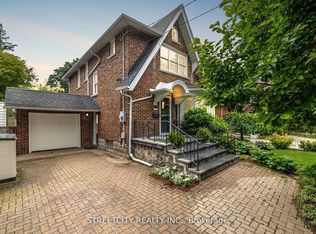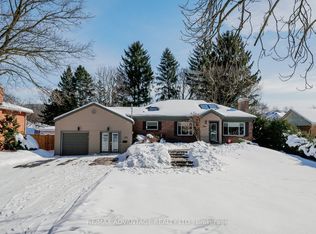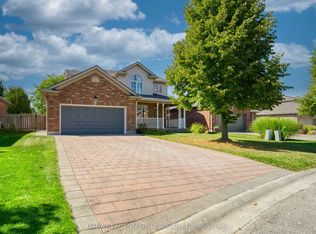Set on an expansive, mature tree-lined city lot along the Thames River, this exceptional reclaimed-brick two-storey home offers a rare balance of privacy, nature, and everyday convenience. With almost 2500 sq ft above grade, this home is designed for both comfortable family living and effortless entertaining. The home features four bedrooms, including a special bonus space in the primary bedroom, three bathrooms, multiple living spaces including a main-floor family room and living room, and a finished lower level. Ample parking for up to ten vehicles adds flexibility for entertaining.The backyard is truly special - a private, retreat overlooking a forested ravine and the Thames River beyond. A three-season cabin with wood burning stove, creates a cozy year-round escape, while the generous patio provides the perfect setting for entertaining. Tucked away in a peaceful setting yet close to shopping, schools, and community amenities, this home also offers walking-distance access to nearby parks and scenic walking and biking trails. This is a quiet, nature-rich retreat without sacrificing urban convenience.Recent updates include a new furnace (2024) and roof replacement on the house and garage (2017).
For sale
C$1,074,900
422 Riverside Dr, London, ON N6H 2R7
4beds
3baths
Single Family Residence
Built in ----
0.9 Acres Lot
$-- Zestimate®
C$--/sqft
C$-- HOA
What's special
- 6 hours |
- 15 |
- 1 |
Zillow last checked: 8 hours ago
Listing updated: 14 hours ago
Listed by:
SUTTON GROUP - SELECT REALTY
Source: TRREB,MLS®#: X12805308 Originating MLS®#: London and St. Thomas Association of REALTORS
Originating MLS®#: London and St. Thomas Association of REALTORS
Facts & features
Interior
Bedrooms & bathrooms
- Bedrooms: 4
- Bathrooms: 3
Foyer
- Level: Main
- Dimensions: 3.49 x 2.06
Living room
- Level: Main
- Dimensions: 7.1 x 4.1
Heating
- Forced Air, Gas
Cooling
- Central Air
Features
- Basement: Finished
- Has fireplace: Yes
- Fireplace features: Natural Gas
Interior area
- Living area range: 2000-2500 null
Video & virtual tour
Property
Parking
- Total spaces: 12
- Parking features: Garage Door Opener
- Has garage: Yes
Features
- Stories: 2
- Exterior features: Landscaped, Privacy
- Pool features: None
- Has view: Yes
- View description: River
- Has water view: Yes
- Water view: River,Partially Obstructive
- Waterfront features: River Front, Direct, River
- Body of water: Thames River
Lot
- Size: 0.9 Acres
- Features: Ravine, River/Stream, Wooded/Treed, Fenced Yard, Rectangular Lot
Details
- Additional structures: Other
- Parcel number: 080760070
Construction
Type & style
- Home type: SingleFamily
- Property subtype: Single Family Residence
Materials
- Brick
- Foundation: Concrete
- Roof: Shingle
Utilities & green energy
- Sewer: Sewer
Community & HOA
Community
- Security: None
Location
- Region: London
Financial & listing details
- Annual tax amount: C$8,734
- Date on market: 2/20/2026
SUTTON GROUP - SELECT REALTY
By pressing Contact Agent, you agree that the real estate professional identified above may call/text you about your search, which may involve use of automated means and pre-recorded/artificial voices. You don't need to consent as a condition of buying any property, goods, or services. Message/data rates may apply. You also agree to our Terms of Use. Zillow does not endorse any real estate professionals. We may share information about your recent and future site activity with your agent to help them understand what you're looking for in a home.
Price history
Price history
Price history is unavailable.
Public tax history
Public tax history
Tax history is unavailable.Climate risks
Neighborhood: West London
Nearby schools
GreatSchools rating
No schools nearby
We couldn't find any schools near this home.
