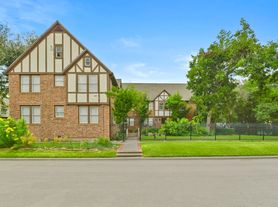Gorgeous 3-story home featuring 4 bedrooms, 3.5 baths, a spacious game room, and additional bonus rooms on the third floor. This beautifully upgraded residence offers a high-end modern design with an open-concept gourmet kitchen, large island, and elegant wood flooring throughout. Soaring ceilings and expansive windows fill the home with natural light, creating a bright and inviting atmosphere. The primary suite includes a spacious custom closet and a private balcony, perfect for relaxing or enjoying morning coffee. Located in a gated community with a nice-sized backyard, this home provides both comfort and privacy. Washer, dryer, and refrigerator are included. This is the first time the home has been offered for lease, and the owner prefers a long-term tenant (minimum 2 years). Expats are welcome. Conveniently located near Montrose and Midtown for dining and shopping, with easy access to HWY 59/69 and only about 10 minutes to Downtown Houston.
Copyright notice - Data provided by HAR.com 2022 - All information provided should be independently verified.
House for rent
$5,500/mo
428 Marshall St, Houston, TX 77006
4beds
2,790sqft
Price may not include required fees and charges.
Singlefamily
Available now
-- Pets
Electric
Electric dryer hookup laundry
2 Attached garage spaces parking
Natural gas, fireplace
What's special
Private balconyExpansive windowsNice-sized backyardElegant wood flooringAdditional bonus roomsNatural lightHigh-end modern design
- 14 days |
- -- |
- -- |
Travel times
Looking to buy when your lease ends?
Consider a first-time homebuyer savings account designed to grow your down payment with up to a 6% match & a competitive APY.
Facts & features
Interior
Bedrooms & bathrooms
- Bedrooms: 4
- Bathrooms: 4
- Full bathrooms: 3
- 1/2 bathrooms: 1
Heating
- Natural Gas, Fireplace
Cooling
- Electric
Appliances
- Included: Dishwasher, Dryer, Microwave, Oven, Refrigerator, Stove, Washer
- Laundry: Electric Dryer Hookup, Gas Dryer Hookup, In Unit, Washer Hookup
Features
- Primary Bed - 2nd Floor
- Flooring: Tile, Wood
- Has fireplace: Yes
Interior area
- Total interior livable area: 2,790 sqft
Property
Parking
- Total spaces: 2
- Parking features: Attached, Covered
- Has attached garage: Yes
- Details: Contact manager
Features
- Stories: 2
- Exterior features: Architecture Style: Contemporary/Modern, Attached, Back Yard, Balcony, Electric Dryer Hookup, Electric Gate, Flooring: Wood, Full Size, Garage Door Opener, Gas Dryer Hookup, Heating: Gas, Kitchen/Dining Combo, Living Area - 1st Floor, Lot Features: Back Yard, Subdivided, Patio/Deck, Primary Bed - 2nd Floor, Subdivided, Utility Room, Washer Hookup
Details
- Parcel number: 1350360010007
Construction
Type & style
- Home type: SingleFamily
- Property subtype: SingleFamily
Condition
- Year built: 2016
Community & HOA
Location
- Region: Houston
Financial & listing details
- Lease term: Long Term
Price history
| Date | Event | Price |
|---|---|---|
| 10/18/2025 | Listed for rent | $5,500$2/sqft |
Source: | ||
| 9/7/2021 | Listing removed | -- |
Source: | ||
| 5/17/2021 | Price change | $679,900-2.9%$244/sqft |
Source: | ||
| 3/26/2021 | Price change | $699,900-4.1%$251/sqft |
Source: | ||
| 3/2/2021 | Listed for sale | $729,900+0.7%$262/sqft |
Source: | ||

