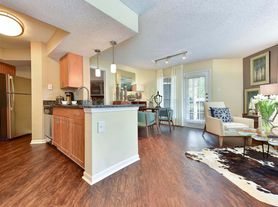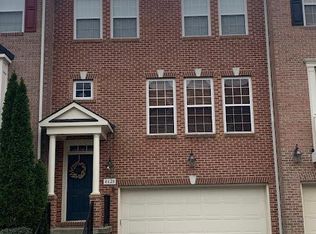Welcome to 4281 Sleepy Lake Drive, a beautiful 3 bedroom, 2 full bath, 2 half bath townhome with a 1 car garage located in the sought after Fair Lakes community of Fairfax. Step inside to find a bright and spacious floor plan perfect for modern living. The main level features a large living room, a separate dining area, and an eat in kitchen complete with granite countertops, stainless steel appliances, and plenty of cabinet space. From the living room, step out onto the deck overlooking a fenced backyard, ideal for morning coffee or evening gatherings. The upper level offers three comfortable bedrooms, including a generous primary suite with an en suite bath and ample closet space plus 2 additional bedrooms and a full hall bath. Downstairs, the fully finished walk out basement features a large recreation room, half bath, and convenient laundry area with washer and dryer. The lower level opens to a private fenced yard, perfect for relaxing or entertaining outdoors. Additional highlights include an attached garage and a great commuter location close to Fair Oaks Mall, major routes, shopping, dining, and entertainment. Do not miss the chance to lease this lovely home.
Townhouse for rent
$3,200/mo
4281 Sleepy Lake Dr, Fairfax, VA 22033
3beds
1,440sqft
Price may not include required fees and charges.
Townhouse
Available now
No pets
Central air, electric, ceiling fan
In unit laundry
1 Attached garage space parking
Natural gas, central, fireplace
What's special
Private fenced yardGranite countertopsLarge recreation roomConvenient laundry areaSeparate dining areaAmple closet spaceGenerous primary suite
- 8 days |
- -- |
- -- |
Travel times
Looking to buy when your lease ends?
Consider a first-time homebuyer savings account designed to grow your down payment with up to a 6% match & a competitive APY.
Facts & features
Interior
Bedrooms & bathrooms
- Bedrooms: 3
- Bathrooms: 4
- Full bathrooms: 2
- 1/2 bathrooms: 2
Heating
- Natural Gas, Central, Fireplace
Cooling
- Central Air, Electric, Ceiling Fan
Appliances
- Included: Dishwasher, Disposal, Dryer, Microwave, Refrigerator, Stove, Washer
- Laundry: In Unit
Features
- Ceiling Fan(s), Chair Railings, Crown Molding, Eat-in Kitchen, Exhaust Fan, Kitchen - Table Space
- Flooring: Carpet
- Has basement: Yes
- Has fireplace: Yes
Interior area
- Total interior livable area: 1,440 sqft
Property
Parking
- Total spaces: 1
- Parking features: Attached, Driveway, On Street, Covered
- Has attached garage: Yes
- Details: Contact manager
Features
- Exterior features: Contact manager
Details
- Parcel number: 0463120057
Construction
Type & style
- Home type: Townhouse
- Architectural style: Colonial
- Property subtype: Townhouse
Condition
- Year built: 1989
Building
Management
- Pets allowed: No
Community & HOA
Location
- Region: Fairfax
Financial & listing details
- Lease term: Contact For Details
Price history
| Date | Event | Price |
|---|---|---|
| 10/24/2025 | Listed for rent | $3,200+39.3%$2/sqft |
Source: Bright MLS #VAFX2276194 | ||
| 5/5/2016 | Listing removed | $2,297+4.6%$2/sqft |
Source: Northern Virginia Property Management Pros | ||
| 7/7/2015 | Listing removed | $2,197$2/sqft |
Source: Northern Virginia Property Management Pros | ||
| 6/20/2015 | Price change | $2,197-8.3%$2/sqft |
Source: Northern Virginia Property Management Pros | ||
| 6/8/2015 | Price change | $2,397-4%$2/sqft |
Source: Northern Virginia Property Management Pros | ||

