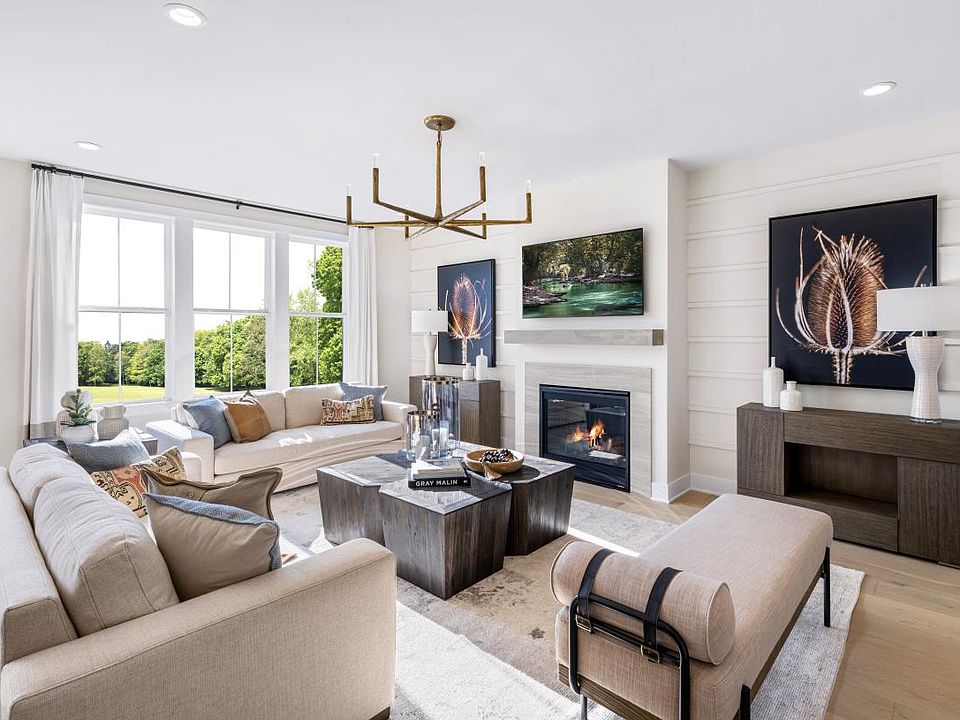Stylish, spacious, and thoughtfully designed, the Madaket makes everyday living effortless. The grand two-story foyer opens to a bright and airy main level where the great room, dining area, and chef-inspired kitchen connect beautifully to the rear patio-perfect for entertaining or relaxing outdoors. The kitchen shines with a large center island, wraparound counters, and generous pantry space. Upstairs, the serene primary suite offers a peaceful retreat with a walk-in closet and spa-like bath featuring dual vanities and a luxurious shower with seat. Two additional bedrooms with vaulted ceilings and a shared hall bath complete the upper level. A main-level powder room, bedroom-level laundry, and ample storage add comfort and convenience at every turn.
New construction
$579,000
43 Bramble Way, Brookfield, CT 06804
3beds
1,914sqft
Condominium, Townhouse
Built in 2026
-- sqft lot
$578,400 Zestimate®
$303/sqft
$300/mo HOA
What's special
Vaulted ceilingsWraparound countersGrand two-story foyerLarge center islandGenerous pantry spaceSerene primary suiteWalk-in closet
Call: (845) 310-0499
- 8 days |
- 945 |
- 49 |
Zillow last checked: 9 hours ago
Listing updated: October 27, 2025 at 11:58am
Listed by:
Shannon Chapman,
Thomas Jacovino
Source: Smart MLS,MLS#: 24135842
Travel times
Facts & features
Interior
Bedrooms & bathrooms
- Bedrooms: 3
- Bathrooms: 3
- Full bathrooms: 2
- 1/2 bathrooms: 1
Primary bedroom
- Features: High Ceilings, Full Bath, Walk-In Closet(s)
- Level: Upper
- Area: 182 Square Feet
- Dimensions: 13 x 14
Bedroom
- Features: Vaulted Ceiling(s)
- Level: Upper
- Area: 110 Square Feet
- Dimensions: 10 x 11
Bedroom
- Features: Vaulted Ceiling(s)
- Level: Upper
- Area: 140 Square Feet
- Dimensions: 10 x 14
Dining room
- Features: High Ceilings, Engineered Wood Floor
- Level: Main
- Area: 165 Square Feet
- Dimensions: 11 x 15
Great room
- Features: High Ceilings, Engineered Wood Floor
- Level: Main
- Area: 208 Square Feet
- Dimensions: 13 x 16
Kitchen
- Features: High Ceilings, Granite Counters, Pantry, Engineered Wood Floor
- Level: Main
- Area: 144 Square Feet
- Dimensions: 12 x 12
Kitchen
- Features: High Ceilings, Eating Space, Sliders, Engineered Wood Floor
- Level: Main
- Area: 88 Square Feet
- Dimensions: 8 x 11
Heating
- Gas on Gas, Zoned
Cooling
- Zoned
Appliances
- Included: Gas Range, Microwave, Dishwasher, Gas Water Heater, Tankless Water Heater
- Laundry: Upper Level, Mud Room
Features
- Open Floorplan
- Basement: None
- Attic: Access Via Hatch
- Has fireplace: No
Interior area
- Total structure area: 1,914
- Total interior livable area: 1,914 sqft
- Finished area above ground: 1,914
Property
Parking
- Total spaces: 4
- Parking features: Tandem, Attached, Paved, Driveway, Garage Door Opener
- Attached garage spaces: 2
- Has uncovered spaces: Yes
Features
- Stories: 3
- Patio & porch: Patio
- Exterior features: Sidewalk, Underground Sprinkler
Lot
- Features: Few Trees
Details
- Parcel number: 999999999
- Zoning: R
Construction
Type & style
- Home type: Condo
- Architectural style: Townhouse
- Property subtype: Condominium, Townhouse
Materials
- Vinyl Siding, Vertical Siding
Condition
- To Be Built
- New construction: Yes
- Year built: 2026
Details
- Builder model: Madaket
- Builder name: Toll Brothers
- Warranty included: Yes
Utilities & green energy
- Sewer: Public Sewer
- Water: Public
- Utilities for property: Underground Utilities
Community & HOA
Community
- Features: Golf, Health Club, Lake, Medical Facilities, Public Rec Facilities, Shopping/Mall
- Security: Security System
- Subdivision: Willows at Brookfield
HOA
- Has HOA: Yes
- Amenities included: Management
- Services included: Maintenance Grounds, Snow Removal, Road Maintenance, Insurance
- HOA fee: $300 monthly
Location
- Region: Brookfield
Financial & listing details
- Price per square foot: $303/sqft
- Tax assessed value: $402,500
- Annual tax amount: $11,000
- Date on market: 10/24/2025
About the community
Welcome home to Willows at Brookfield, a beautiful community of new townhomes in Brookfield, CT. Showcasing a versatile collection of two- and three-story home designs, this intimate enclave features modern and dynamic floor plans with distinct architecture and offers both curated options with our Designer Appointed Collections and the opportunity to personalize at the Toll Brothers Design Studio. Residents here can enjoy the ease of a low-maintenance lifestyle while being situated near every convenience including scenic outdoor recreation and commuter routes connecting to metropolitan hubs. Served by the highly ranked Brookfield School District, Willows at Brookfield provides an idyllic setting that fits any lifestyle. Improvements shown do not need to be built. Toll Northeast V Corp. Home price does not include any home site premium.
Source: Toll Brothers Inc.

