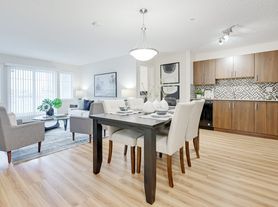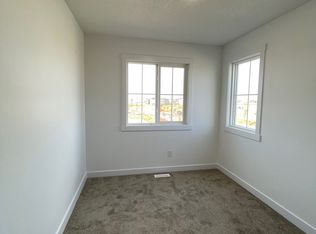Spacious 4 Bed 3.5 Bath House with front attached garage, fenced yard and deck in Macewan Community
**Beautiful front and back yard with trees and shrubs**
**3 levels of living space**
Nestled in the heart of Macewan, this stunning 4-bedroom, 3.5-bath home offers an exquisite blend of comfort and modern living. An abundance of natural light greet you in the open living spaces coming from huge windows, complemented by premium hardwood and cozy carpet flooring. With a thoughtfully designed 2,200 square feet of living space, the home boasts a contemporary kitchen, a dedicated dining area, and generous storage throughout. Step outside to a private oasis featuring a large deck, and a lush yard with treesperfect for relaxation or entertaining. Ideally located near Ellerslie Rd and Calgary Trail, this family-friendly gem ensures easy access to schools, shopping, and major routes, making it a dream home in a vibrant community.
Prime Location: Conveniently situated close to highways and shopping malls, providing seamless access to essential amenities and services. Next to Ellerslie Rd and Calgary Trail.
Welcome Home
Step into this beautifully designed and meticulously maintained single-family home. Boasting nearly 2200 square feet of living space (nearly 1700 SF Upper + 500 SF Lower), this residence features an attached double garage and a modern, thoughtfully planned layout. The outdoor entertainment is equipped with trees, a deck and huge yard.
Key Features:
3 decent bedrooms upstairs + 1 bonus room + 1 bedrooms in lower level
2 full bathrooms upstairs + 1 half bath on main floor + 1 full bath in lower level
Bright and open living space with premium hardwood and carpet flooring
Dedicated dining area, perfect for family gatherings
Contemporary kitchen equipped with a dishwasher and ample cabinetry
Generous storage options
Outdoor Highlights:
Detached single-family home with abundant natural light
Landscaping is completed with deck, yard and fence
Community & Accessibility:
Located on a quiet street in the heart of the family-friendly Macewan community
Minutes from schools, shopping centers, and essential services
Quick access to major routes, including Anthony Henday Drive, Ellerslie Rd and Calgary Trail.
Perfect for Families:
This modern home offers an excellent blend of contemporary living in a vibrant, welcoming communityideal for a growing family.
Don't Miss Out!
Contact us today to schedule your private viewing.
Rental Terms:
Lease: 12-month term (negotiable)
Utilities: Not included
Internet/Cable: Ready for installation
Pet Policy: Small pets (under 20lb) $25 / pet / month. Large pets negotiable.
Smoking: Permitted outdoors only
Requirements: Landlord and employment references required
Contact us today to secure your new home in one of Edmonton's most sought-after communities!
House for rent
C$2,300/mo
4314 McMullen Way SW, Edmonton, AB T6W 1K7
4beds
2,200sqft
Price may not include required fees and charges.
Single family residence
Available Mon Dec 1 2025
Cats, dogs OK
None
In unit laundry
Attached garage parking
Forced air
What's special
Abundance of natural lightContemporary kitchenDedicated dining areaLush yard with trees
- 21 days |
- -- |
- -- |
Travel times
Looking to buy when your lease ends?
Consider a first-time homebuyer savings account designed to grow your down payment with up to a 6% match & a competitive APY.
Facts & features
Interior
Bedrooms & bathrooms
- Bedrooms: 4
- Bathrooms: 4
- Full bathrooms: 3
- 1/2 bathrooms: 1
Heating
- Forced Air
Cooling
- Contact manager
Appliances
- Included: Dishwasher, Disposal, Dryer, Range Oven, Refrigerator, Washer
- Laundry: In Unit
Features
- Flooring: Hardwood, Tile
Interior area
- Total interior livable area: 2,200 sqft
Property
Parking
- Parking features: Attached
- Has attached garage: Yes
- Details: Contact manager
Features
- Patio & porch: Deck
- Exterior features: Heating system: ForcedAir
Construction
Type & style
- Home type: SingleFamily
- Property subtype: Single Family Residence
Community & HOA
Location
- Region: Edmonton
Financial & listing details
- Lease term: 1 Year
Price history
| Date | Event | Price |
|---|---|---|
| 11/10/2025 | Price change | C$2,300-8%C$1/sqft |
Source: Zillow Rentals | ||
| 10/21/2025 | Listed for rent | C$2,500C$1/sqft |
Source: Zillow Rentals | ||

