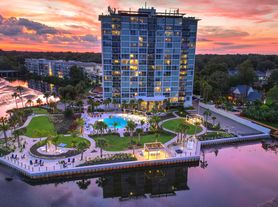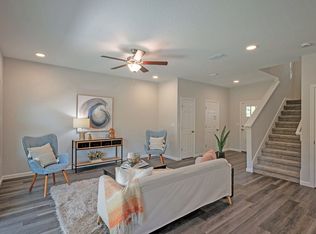STUNNING LAKE SHORE PARK HOME FOR RENT
Welcome to this beautiful four-bedroom, three-and-a-half-bath home in the desirable Lake Shore Park area. This spacious home features an open-concept first floor perfect for entertaining and comfortable living.
Interior Features:
Large living room with cozy fireplace
Gourmet kitchen with granite countertops, natural stone backsplash, and a large island with sink and dishwasher
Stainless steel appliances including wall-mounted microwave and oven, side-by-side refrigerator, and a butler's pantry with extra storage
Convenient half bath and a private office on the first floor
Attached two-car garage (approx. 500 sq. ft.) with epoxy flooring
Upstairs Layout:
Primary suite with double sinks, walk-in shower, and an oversized walk-in closet
Second bedroom with ensuite bath, walk-in closet, and built-in bookcase
Third and fourth bedrooms share a Jack-and-Jill bathroom
Large laundry room with ample storage
All bedrooms include ceiling fans and carpet flooring
Neighborhood & Location:
Conveniently located near shopping, restaurants, and beautiful riverfront parks. Enjoy nearby attractions such as The Shoppes of Avondale, the Jacksonville Yacht Club, and Timuquana Country Club. Sadler Point and Ortega River Marina provide easy access and storage for your boat.
Rental Details:
1-year lease required
Renter's insurance required
Security deposit: $3,600
Non-smoking property
Pets are considered with a non-refundable pet fee
$20 monthly administrative fee payable to Traditions Realty
House for rent
$3,600/mo
4325 Appleton Ave, Jacksonville, FL 32210
4beds
2,518sqft
Price may not include required fees and charges.
Singlefamily
Available now
Cats, small dogs OK
Central air, ceiling fan
In unit laundry
4 Garage spaces parking
Central, fireplace
What's special
Cozy fireplacePrivate officeLarge laundry roomGranite countertopsNatural stone backsplashAttached two-car garageCarpet flooring
- 1 day |
- -- |
- -- |
Travel times
Looking to buy when your lease ends?
Consider a first-time homebuyer savings account designed to grow your down payment with up to a 6% match & a competitive APY.
Facts & features
Interior
Bedrooms & bathrooms
- Bedrooms: 4
- Bathrooms: 4
- Full bathrooms: 3
- 1/2 bathrooms: 1
Heating
- Central, Fireplace
Cooling
- Central Air, Ceiling Fan
Appliances
- Included: Dishwasher, Microwave, Oven, Refrigerator, Stove
- Laundry: In Unit, Upper Level
Features
- Breakfast Bar, Built-in Features, Ceiling Fan(s), Entrance Foyer, Jack and Jill Bath, Kitchen Island, Open Floorplan, Pantry, Primary Bathroom - Shower No Tub, Walk In Closet, Walk-In Closet(s)
- Has fireplace: Yes
Interior area
- Total interior livable area: 2,518 sqft
Property
Parking
- Total spaces: 4
- Parking features: Carport, Garage, Covered
- Has garage: Yes
- Has carport: Yes
- Details: Contact manager
Features
- Stories: 2
- Exterior features: Architecture Style: Contemporary, Breakfast Bar, Built-in Features, Ceiling Fan(s), Entrance Foyer, Garage, Garage Door Opener, Garbage included in rent, HVAC Maintenance included in rent, Heating system: Central, Ice Maker, In Unit, Jack and Jill Bath, Kitchen Island, Open Floorplan, Outdoor Kitchen, Pantry, Primary Bathroom - Shower No Tub, Repairs included in rent, Roof Maintenance included in rent, Taxes included in rent, Upper Level, Walk In Closet, Walk-In Closet(s)
Details
- Parcel number: 0939350000
Construction
Type & style
- Home type: SingleFamily
- Architectural style: Contemporary
- Property subtype: SingleFamily
Condition
- Year built: 2020
Utilities & green energy
- Utilities for property: Garbage
Community & HOA
Location
- Region: Jacksonville
Financial & listing details
- Lease term: 12 Months
Price history
| Date | Event | Price |
|---|---|---|
| 11/12/2025 | Listed for rent | $3,600$1/sqft |
Source: realMLS #2117486 | ||
| 5/31/2012 | Sold | $25,000$10/sqft |
Source: Public Record | ||

