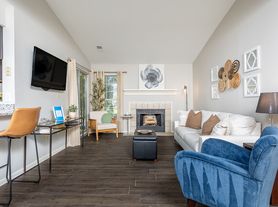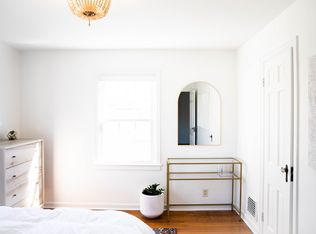Welcome to an exquisite Chateau-style residence in the heart of Washington Township. The circular drive invites you to the beautifully updated home offers a harmonious blend of elegance and modern comfort across its expansive 5,500+ square feet of living space. Upon entering, you'll be greeted by a grand foyer adorned with elegant board and batten detailing, setting the tone for the luxury experience that unfolds throughout. The spacious layout boasts two primary bedroom suites, one on the main level and one upper. Ample living and storage spaces abound, highlighted by a beautiful sunroom adjacent to the kitchen. This sun-drenched area seamlessly integrates with the expansive living space, making it perfect for gatherings. The finished basement extends your entertainment options with a full wet bar, multiple living areas, workout room and half bath. For culinary enthusiasts, the gourmet kitchen is equipped with high-end appliances, including a double oven and a huge butler's pantry. The private outdoor space is a landscaped haven. The primary retreat is awe inspiring with room enough for a sitting room with a stunning on suite bathroom.
Tenant is responsible for all utilities and services for the property, including but not limited to electricity, gas, water, sewer, trash removal, internet, and cable. Tenant shall place all applicable accounts in their name prior to move-in and maintain active service throughout the lease term. Failure to maintain utilities may be considered a lease violation.
Smoking is strictly prohibited inside the home, garage, or any enclosed areas of the property. Smoking is also prohibited within 25 feet of any structure. "Smoking" includes tobacco, marijuana, vaping, and e-cigarette products. Violation of the non-smoking policy constitutes a material breach of the lease and may result in additional cleaning fees and/or termination of tenancy.
House for rent
Accepts Zillow applications
$7,500/mo
4339 Royal Pine Blvd, Indianapolis, IN 46250
4beds
5,833sqft
Price may not include required fees and charges.
Single family residence
Available now
Small dogs OK
Central air
In unit laundry
Attached garage parking
Baseboard
What's special
- 16 days |
- -- |
- -- |
Zillow last checked: 8 hours ago
Listing updated: November 21, 2025 at 06:38pm
Travel times
Facts & features
Interior
Bedrooms & bathrooms
- Bedrooms: 4
- Bathrooms: 6
- Full bathrooms: 6
Heating
- Baseboard
Cooling
- Central Air
Appliances
- Included: Dishwasher, Dryer, Freezer, Microwave, Oven, Refrigerator, Washer
- Laundry: In Unit
Features
- Flooring: Carpet, Hardwood, Tile
- Furnished: Yes
Interior area
- Total interior livable area: 5,833 sqft
Property
Parking
- Parking features: Attached
- Has attached garage: Yes
- Details: Contact manager
Features
- Exterior features: Cable not included in rent, Electricity not included in rent, Garbage not included in rent, Gas not included in rent, Heating system: Baseboard, Internet not included in rent, No Utilities included in rent, Sewage not included in rent, Water not included in rent
Details
- Parcel number: 490229113017000800
Construction
Type & style
- Home type: SingleFamily
- Property subtype: Single Family Residence
Community & HOA
Location
- Region: Indianapolis
Financial & listing details
- Lease term: 1 Year
Price history
| Date | Event | Price |
|---|---|---|
| 12/4/2025 | Listing removed | $899,900$154/sqft |
Source: | ||
| 11/21/2025 | Listed for rent | $7,500$1/sqft |
Source: Zillow Rentals | ||
| 11/8/2025 | Price change | $899,900-2.7%$154/sqft |
Source: | ||
| 10/17/2025 | Listed for sale | $924,900$159/sqft |
Source: | ||
| 9/11/2025 | Pending sale | $924,900$159/sqft |
Source: | ||

