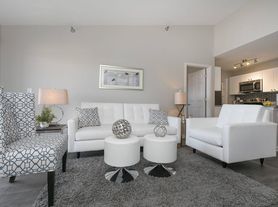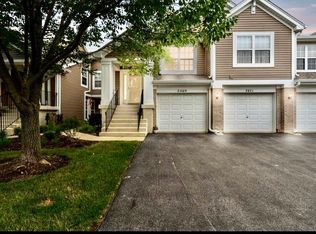Spacious and beautifully maintained townhome offering 2 bedrooms, 2.5 baths, and a versatile loft that can serve as a 3rd bedroom or home office. Enjoy a bright kitchen with 42" cabinets and black appliances, plus an expanded master suite featuring an oversized walk-in closet and a luxury bath with double-bowl vanity, separate tub, and shower. White doors and trim throughout add a fresh touch. Convenient first-floor laundry, full basement for extra storage, and a 2-car garage complete this perfect home in a great location! Prime Location: Close to top-rated schools, parks, library, shopping, restaurants, Fox Valley Mall, and Route 59 Metra station - with school bus service to all three schools. A very good credit score (680+), good rental background. An Application & Credit Check is required for each person 18 years old & above. No Evictions or Judgments. Valid Proofs of Income: W-2 & 2 most recent check stubs, 1099 & 2 months of bank statements. No Co-Signers. and income 3x the rental income is required. Deposit 1.5X Times of Rent. Minimum 12 months lease term. Tenant pays for utilities, trash and sewer.
Townhouse for rent
$2,800/mo
434 Vaughn Cir, Aurora, IL 60502
2beds
1,607sqft
Price may not include required fees and charges.
Townhouse
Available now
-- Pets
Central air
In unit laundry
2 Attached garage spaces parking
Natural gas, forced air
What's special
Expanded master suiteFirst-floor laundryFull basementBlack appliancesDouble-bowl vanityLuxury bathOversized walk-in closet
- 6 days |
- -- |
- -- |
Travel times
Looking to buy when your lease ends?
Consider a first-time homebuyer savings account designed to grow your down payment with up to a 6% match & a competitive APY.
Facts & features
Interior
Bedrooms & bathrooms
- Bedrooms: 2
- Bathrooms: 3
- Full bathrooms: 2
- 1/2 bathrooms: 1
Heating
- Natural Gas, Forced Air
Cooling
- Central Air
Appliances
- Included: Dishwasher, Disposal, Dryer, Microwave, Range, Refrigerator, Washer
- Laundry: In Unit
Features
- 1st Floor Full Bath, Walk In Closet
- Flooring: Hardwood
- Has basement: Yes
Interior area
- Total interior livable area: 1,607 sqft
Property
Parking
- Total spaces: 2
- Parking features: Attached, Garage, Covered
- Has attached garage: Yes
- Details: Contact manager
Features
- Exterior features: 1st Floor Full Bath, Asphalt, Attached, Carbon Monoxide Detector(s), Exterior Maintenance included in rent, Garage, Garage Door Opener, Garbage not included in rent, Gardener included in rent, Heating system: Forced Air, Heating: Gas, No Disability Access, No additional rooms, Roof Type: Asphalt, Sewage not included in rent, Snow Removal included in rent, Walk In Closet
Details
- Parcel number: 0719419053
Construction
Type & style
- Home type: Townhouse
- Property subtype: Townhouse
Materials
- Roof: Asphalt
Condition
- Year built: 2003
Community & HOA
Location
- Region: Aurora
Financial & listing details
- Lease term: 12 Months
Price history
| Date | Event | Price |
|---|---|---|
| 11/8/2025 | Price change | $2,800+60%$2/sqft |
Source: MRED as distributed by MLS GRID #12512170 | ||
| 7/21/2015 | Price change | $1,750-2.5%$1/sqft |
Source: Prospect Equities Elite LTD #08980509 | ||
| 7/14/2015 | Listed for rent | $1,795+5.9%$1/sqft |
Source: Prospect Equities Elite LTD #08980509 | ||
| 8/1/2014 | Listing removed | $1,695$1/sqft |
Source: Prospect Equities Elite | ||
| 6/17/2014 | Listed for rent | $1,695$1/sqft |
Source: Prospect Equities Elite | ||

