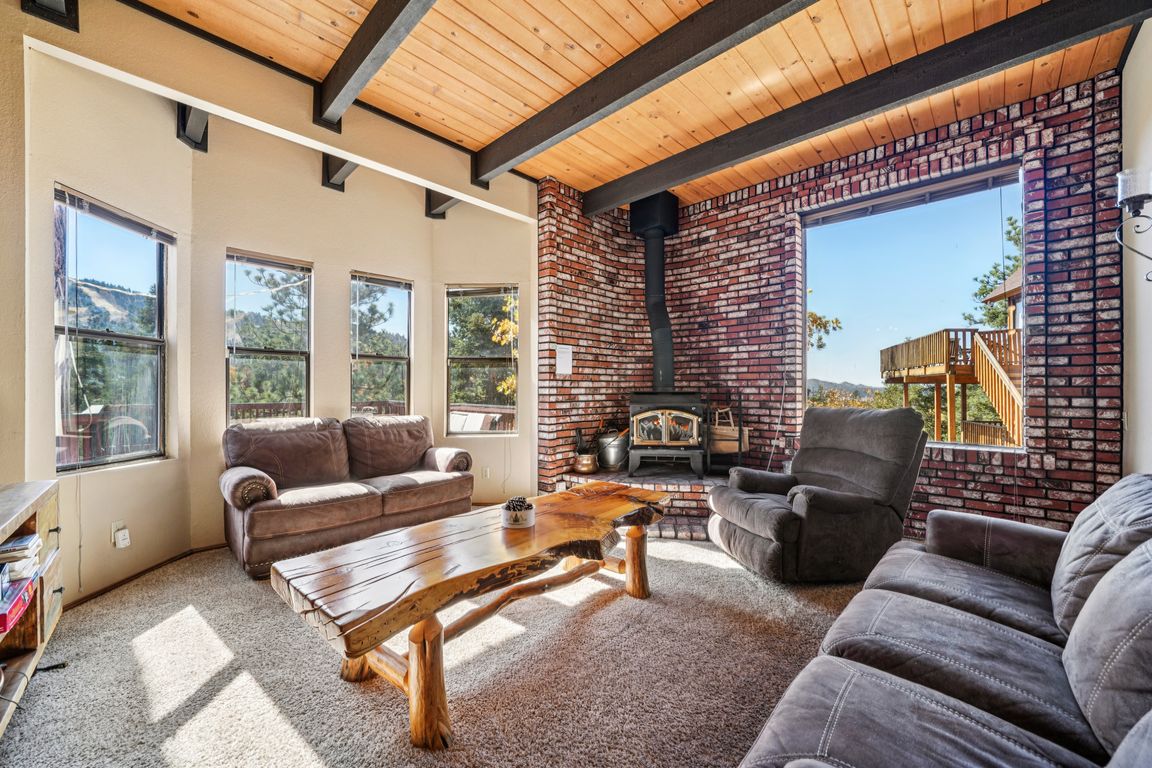
For sale
$659,000
3beds
1,930sqft
43431 Ridgecrest Dr, Big Bear Lake, CA 92315
3beds
1,930sqft
Single family residence
Built in 1983
9,030 sqft
5 Parking spaces
$341 price/sqft
What's special
Second fireplaceSpacious loftPrivate balconyWood-burning stovePeninsula with bar seatingLarge view windowsOpen floor plan
Enjoy incredible views of the lake, ski slopes, and forest from this beautiful Moonridge retreat! The expansive deck is perfect for outdoor dining and lounging while taking in the stunning scenery. Inside, the open floor plan combines the living, dining, and kitchen areas under a charming wood-beamed ceiling. The living room ...
- 4 days |
- 577 |
- 33 |
Likely to sell faster than
Source: CRMLS,MLS#: IG25247881 Originating MLS: California Regional MLS
Originating MLS: California Regional MLS
Travel times
Living Room
Kitchen
Primary Bedroom
Zillow last checked: 8 hours ago
Listing updated: October 30, 2025 at 06:29am
Listing Provided by:
Miguel Diaz DRE #02103663 877-973-3346,
REDFIN
Source: CRMLS,MLS#: IG25247881 Originating MLS: California Regional MLS
Originating MLS: California Regional MLS
Facts & features
Interior
Bedrooms & bathrooms
- Bedrooms: 3
- Bathrooms: 2
- Full bathrooms: 2
- Main level bathrooms: 1
- Main level bedrooms: 2
Rooms
- Room types: Kitchen, Loft, Living Room, Primary Bedroom
Primary bedroom
- Features: Primary Suite
Bathroom
- Features: Bathtub, Separate Shower, Tub Shower
Kitchen
- Features: Kitchen/Family Room Combo, Tile Counters
Heating
- Central
Cooling
- None
Appliances
- Included: Dishwasher, Gas Range, Microwave
- Laundry: Washer Hookup, Electric Dryer Hookup, Gas Dryer Hookup, Inside, Laundry Closet
Features
- Beamed Ceilings, Breakfast Bar, Balcony, High Ceilings, Open Floorplan, Loft, Primary Suite
- Has fireplace: Yes
- Fireplace features: Bonus Room, Living Room, Raised Hearth, Wood Burning
- Common walls with other units/homes: No Common Walls
Interior area
- Total interior livable area: 1,930 sqft
Video & virtual tour
Property
Parking
- Total spaces: 5
- Parking features: Concrete, Driveway
- Uncovered spaces: 5
Features
- Levels: Two
- Stories: 2
- Entry location: 1
- Patio & porch: Deck
- Pool features: None
- Spa features: None
- Fencing: None
- Has view: Yes
- View description: Mountain(s), Trees/Woods
Lot
- Size: 9,030 Square Feet
- Features: 0-1 Unit/Acre, Sloped Down
Details
- Parcel number: 0310412070000
- Special conditions: Standard
Construction
Type & style
- Home type: SingleFamily
- Property subtype: Single Family Residence
Materials
- Roof: Shingle
Condition
- New construction: No
- Year built: 1983
Utilities & green energy
- Sewer: Public Sewer
- Water: Public
Community & HOA
Community
- Features: Hiking, Mountainous, Near National Forest, Water Sports
Location
- Region: Big Bear Lake
Financial & listing details
- Price per square foot: $341/sqft
- Tax assessed value: $471,151
- Date on market: 10/29/2025
- Listing terms: Cash,Cash to New Loan,Conventional,Submit