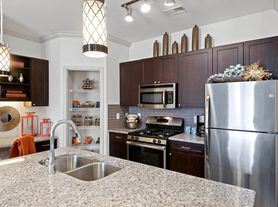Just listed! Stunning three-bedroom plus den/office, 2.5-bath residence with private one-car garage, balcony, and full rooftop terrace in the highly sought-after Metro Walk at Moorefield Station community. Practically brand new and meticulously maintained, this end-unit home showcases designer finishes and modern comfort throughout. The open-concept main level features wide-plank hardwood floors and a showstopping chef's kitchen with quartz countertops, an oversized island with storage on both sides, stainless steel appliances including a gas cooktop with hood, and ceiling-height soft-close cabinetry. A spacious walk-in pantry adds even more functionality. The adjoining living area opens to a covered balcony, perfect for morning coffee or evening relaxation, while a corner den provides an ideal work-from-home space. The generous dining area easily accommodates both casual gatherings and formal entertaining, with a powder room tucked away discreetly nearby. Upstairs, the impressive primary suite offers room for a king-sized bed, an enormous walk-in closet, and a spa-inspired bath featuring dual vanities, a frameless glass shower with built-in seat, and a private water closet. The conveniently located laundry room includes side-by-side washer and dryer and built-in cabinetry with a folding counter. Two additional bedrooms share a beautifully appointed hall bath on the opposite side of the home for ideal privacy. The top floor is the crown jewel, featuring an expansive private roof terrace with sweeping views and a hose bib for easy container gardening or outdoor entertaining. On the entry level, the attached garage with automatic opener provides everyday convenience, and there is abundant guest parking right out front. Community amenities include a resort-style clubhouse with pool and sundeck, playground, turf play area, multiple covered and open-air lounges with fire tables, a club room, and a fully equipped fitness center and studio. The Ashburn Metro Station is just three blocks away, with Loudoun Station's restaurants, shops, and AMC Theatre a short stroll beyond. Quick access to the Dulles Toll Road makes commuting to Dulles Airport, Reston, Leesburg, Tysons, and beyond easy. Available now. Pets considered case by case with deposit. Video tour available upon request.
Townhouse for rent
$3,795/mo
43544 Jefferson Park St, Ashburn, VA 20148
3beds
2,672sqft
Price may not include required fees and charges.
Townhouse
Available now
Cats, dogs OK
Central air, electric
Dryer in unit laundry
1 Attached garage space parking
Natural gas, forced air
What's special
Covered balconyModern comfortSweeping viewsPrivate water closetDesigner finishesFull rooftop terraceExpansive private roof terrace
- 1 day |
- -- |
- -- |
Travel times
Looking to buy when your lease ends?
Consider a first-time homebuyer savings account designed to grow your down payment with up to a 6% match & a competitive APY.
Facts & features
Interior
Bedrooms & bathrooms
- Bedrooms: 3
- Bathrooms: 3
- Full bathrooms: 2
- 1/2 bathrooms: 1
Heating
- Natural Gas, Forced Air
Cooling
- Central Air, Electric
Appliances
- Laundry: Dryer In Unit, Has Laundry, In Unit, Upper Level, Washer In Unit
Features
- Walk In Closet
- Flooring: Carpet
Interior area
- Total interior livable area: 2,672 sqft
Property
Parking
- Total spaces: 1
- Parking features: Attached, On Street, Covered
- Has attached garage: Yes
- Details: Contact manager
Features
- Patio & porch: Patio
- Exterior features: Contact manager
Construction
Type & style
- Home type: Townhouse
- Property subtype: Townhouse
Condition
- Year built: 2024
Utilities & green energy
- Utilities for property: Garbage
Building
Management
- Pets allowed: Yes
Community & HOA
Community
- Features: Clubhouse, Fitness Center, Pool
HOA
- Amenities included: Fitness Center, Pool
Location
- Region: Ashburn
Financial & listing details
- Lease term: Contact For Details
Price history
| Date | Event | Price |
|---|---|---|
| 11/12/2025 | Listed for rent | $3,795$1/sqft |
Source: Bright MLS #VALO2111040 | ||

