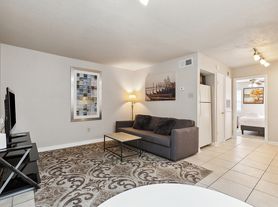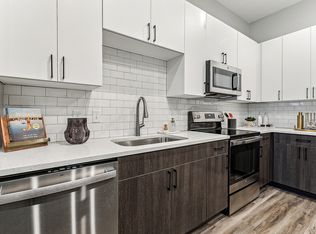The 2AX Floor Plan in Metairie offers a thoughtfully crafted living experience with 1321 sq ft of flexible space. This 2 bed 2 bath layout features modern finishes and high-end amenities designed for your comfort. Enjoy a vibrant lifestyle with dynamic features, including a fitness center and swimming pool. Contact us today to schedule your tour of this exceptional floor plan.
Apartment for rent
$3,225/mo
4409 Trenton St #155, Metairie, LA 70006
2beds
1,321sqft
Price may not include required fees and charges.
Apartment
Available Sat Dec 6 2025
Cats, dogs OK
-- A/C
In unit laundry
Garage parking
-- Heating
What's special
Swimming poolHigh-end amenitiesModern finishes
- 12 days |
- -- |
- -- |
Travel times
Looking to buy when your lease ends?
Consider a first-time homebuyer savings account designed to grow your down payment with up to a 6% match & a competitive APY.
Facts & features
Interior
Bedrooms & bathrooms
- Bedrooms: 2
- Bathrooms: 2
- Full bathrooms: 2
Appliances
- Included: Dryer, Washer
- Laundry: In Unit
Features
- Storage, Walk-In Closet(s)
- Flooring: Tile
Interior area
- Total interior livable area: 1,321 sqft
Property
Parking
- Parking features: Garage
- Has garage: Yes
- Details: Contact manager
Features
- Exterior features: *Granite Countertops, *Stainless Steel Appliances, *Wood Style Flooring, Barbecue, Business Center, Cable/Internet, Complimentary Wi-Fi Throughout Community Common Areas, Custom Dual- Toned Kitchen Cabinetry w/ Matte Black Hardware, Energy Efficient GE Stainless Steel Appliances w/ Glass- Top Stoves, Exterior Type: Conventional, Framed Bathroom Mirrors, Garden, Gourmet Kitchen w/ Thick Quartz Countertops, High Ceilings, Kitchen Pantries *, Large Kitchen Islands *, Online Rent Payment, Package Receiving, Paw Spaw, Smart Home Technology, Stainless Steel Undermount Kitchen Sink w/ Garbage Disposals, State-of-the-Art Fitness and Yoga Studio, TV Lounge, Wood-Inspired Luxury Plank Flooring
Construction
Type & style
- Home type: Apartment
- Property subtype: Apartment
Condition
- Year built: 2024
Utilities & green energy
- Utilities for property: Cable Available
Building
Details
- Building name: The Metro at Clearview
Management
- Pets allowed: Yes
Community & HOA
Community
- Features: Pool
- Security: Gated Community
HOA
- Amenities included: Pool
Location
- Region: Metairie
Financial & listing details
- Lease term: 3 months, 6 months, 12 months
Price history
| Date | Event | Price |
|---|---|---|
| 10/30/2025 | Listed for rent | $3,225-0.1%$2/sqft |
Source: Zillow Rentals | ||
| 5/29/2025 | Listing removed | $3,229$2/sqft |
Source: Zillow Rentals | ||
| 4/7/2025 | Price change | $3,229-1.3%$2/sqft |
Source: Zillow Rentals | ||
| 4/4/2025 | Price change | $3,273+0.1%$2/sqft |
Source: Zillow Rentals | ||
| 3/21/2025 | Price change | $3,269-1.5%$2/sqft |
Source: Zillow Rentals | ||
Neighborhood: 70006
There are 19 available units in this apartment building

