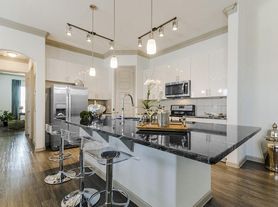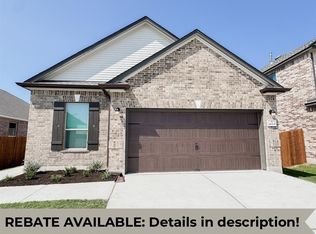Welcome to this spacious and well-maintained 4-bedroom, 3-bath home offering 2,600 sq. ft. of living space in the highly desirable Teravista community. Built in 2015, this home sits on a quarter-acre lot and features an open floor plan designed for modern comfort and style. Step inside to a bright and inviting living area with high ceilings, recessed lighting, and elegant finishes throughout. The gourmet kitchen includes granite countertops, stainless steel appliances, ample cabinetry, and a large center island perfect for cooking and entertaining. The primary suite features a luxurious bath with dual vanities, soaking tub, separate shower, and a spacious walk-in closet. A secondary bedroom with ensuite bath makes an ideal guest suite or home office setup. Enjoy the outdoors with a covered patio and large fenced backyard, perfect for relaxing evenings or weekend gatherings. Residents enjoy access to Teravista amenities including pools, playgrounds, fitness centers, golf course, and walking trails. Conveniently located near major employers, shopping, and entertainment with easy access to IH-35 and University Blvd. Zoned for Round Rock ISD schools Teravista Elementary, Hopewell Middle, and Stony Point High. Lease Terms: Rent: $3,395/month Tenant responsible for utilities and yard maintenance Landlord covers HOA fees Pets negotiable with deposit No smoking inside or around the property Renter's insurance required
House for rent
$3,295/mo
4411 Caldwell Palm Cir, Round Rock, TX 78665
4beds
2,600sqft
Price may not include required fees and charges.
Singlefamily
Available now
Cats, dogs OK
Central air
In unit laundry
3 Attached garage spaces parking
Natural gas, central, fireplace
What's special
Elegant finishesOpen floor planHigh ceilingsRecessed lightingStainless steel appliancesGranite countertopsCovered patio
- 13 days |
- -- |
- -- |
Travel times
Looking to buy when your lease ends?
Consider a first-time homebuyer savings account designed to grow your down payment with up to a 6% match & a competitive APY.
Facts & features
Interior
Bedrooms & bathrooms
- Bedrooms: 4
- Bathrooms: 3
- Full bathrooms: 3
Heating
- Natural Gas, Central, Fireplace
Cooling
- Central Air
Appliances
- Included: Dishwasher, Disposal, Microwave, Oven, Range
- Laundry: In Unit, Laundry Room, Main Level
Features
- Breakfast Bar, Crown Molding, Entrance Foyer, Exhaust Fan, High Ceilings, In-Law Floorplan, Primary Bedroom on Main, Recessed Lighting, Single level Floor Plan, Vaulted Ceiling(s), Walk In Closet, Walk-In Closet(s)
- Flooring: Carpet, Wood
- Has fireplace: Yes
Interior area
- Total interior livable area: 2,600 sqft
Property
Parking
- Total spaces: 3
- Parking features: Attached, Covered
- Has attached garage: Yes
- Details: Contact manager
Features
- Stories: 1
- Exterior features: Contact manager
- Has view: Yes
- View description: Contact manager
Details
- Parcel number: R16562300020017
Construction
Type & style
- Home type: SingleFamily
- Property subtype: SingleFamily
Materials
- Roof: Composition
Condition
- Year built: 2015
Community & HOA
Community
- Features: Clubhouse, Playground, Tennis Court(s)
HOA
- Amenities included: Tennis Court(s)
Location
- Region: Round Rock
Financial & listing details
- Lease term: 12 Months
Price history
| Date | Event | Price |
|---|---|---|
| 11/9/2025 | Price change | $3,295-2.9%$1/sqft |
Source: Unlock MLS #2091241 | ||
| 10/29/2025 | Listed for rent | $3,395-2.9%$1/sqft |
Source: Unlock MLS #2091241 | ||
| 8/15/2022 | Listing removed | -- |
Source: Zillow Rental Manager | ||
| 8/11/2022 | Listing removed | -- |
Source: | ||
| 7/25/2022 | Listed for sale | $669,000+0.6%$257/sqft |
Source: | ||

