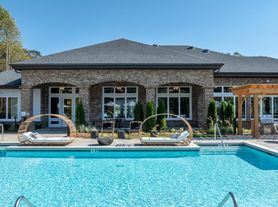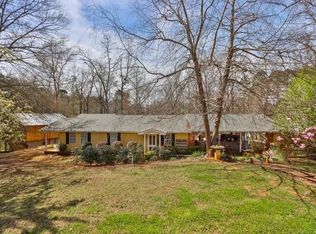New Construction in Gainesville, Georgia! North Hall School District!
Welcome home to The Virginia where a formal dining room welcomes you, leading to an open kitchen and a comfortable family room. The main floor also boasts a spacious master suite with a roomy walk-in closet and a lavish master bath featuring a walk-in shower and a luxurious tub. Upstairs, you'll find three extra bedrooms, a full bath , a tech area perfect for homework and a bonus room.
Tours by appointment only!
For detailed information and specifications, please contact our Leasing Specialist.
The owners are licensed Real Estate Agents/Brokers in Georgia.
House for rent
$2,695/mo
4421 Whitetail Path Cv, Gainesville, GA 30506
4beds
2,104sqft
Price may not include required fees and charges.
Single family residence
Available now
Cats, dogs OK
Garage parking
Fireplace
What's special
Comfortable family roomRoomy walk-in closetWalk-in showerLuxurious tubSpacious master suiteBonus roomOpen kitchen
- 16 days |
- -- |
- -- |
Zillow last checked: 8 hours ago
Listing updated: November 22, 2025 at 08:47am
Travel times
Looking to buy when your lease ends?
Consider a first-time homebuyer savings account designed to grow your down payment with up to a 6% match & a competitive APY.
Facts & features
Interior
Bedrooms & bathrooms
- Bedrooms: 4
- Bathrooms: 4
- Full bathrooms: 3
- 1/2 bathrooms: 1
Heating
- Fireplace
Appliances
- Included: Dishwasher, Microwave, Range
Features
- Double Vanity, Walk In Closet, Walk-In Closet(s)
- Has basement: Yes
- Has fireplace: Yes
Interior area
- Total interior livable area: 2,104 sqft
Property
Parking
- Parking features: Garage
- Has garage: Yes
- Details: Contact manager
Features
- Patio & porch: Deck
- Exterior features: Bonus Room, Charming CommunitY, Cul-de-sac lot, Granite Countertops, LVP Flooring, Long Driveway, Luxurious bath with walk-in shower, soaking tub dual vanities, Master suite conveniently located on the main level, Media Room, Move In Ready, New Construction, North Hall School District, Pet Friendly, Private Wooded Backyard, Walk In Closet, White Kitchen Cabinets
- Has private pool: Yes
Details
- Parcel number: 12046000034
Construction
Type & style
- Home type: SingleFamily
- Property subtype: Single Family Residence
Condition
- Year built: 2025
Community & HOA
Community
- Features: Playground
HOA
- Amenities included: Pool
Location
- Region: Gainesville
Financial & listing details
- Lease term: Minimum 620 credit score. 12 Months Lease Required. Household Income (3x monthly rent). No smoking and no evictions or felonies. Utilities are NOT included in your monthly rent. Pets: 2 max (dogs cats welcome). Breed restrictions apply. Pet deposit: $500 for the first pet, $150 for the second. Additional monthly pet rent required. Renter's Insurance Required.
Price history
| Date | Event | Price |
|---|---|---|
| 11/22/2025 | Listed for rent | $2,695$1/sqft |
Source: Zillow Rentals | ||
| 11/21/2025 | Listing removed | $519,999$247/sqft |
Source: | ||
| 8/19/2025 | Listed for sale | $519,999$247/sqft |
Source: | ||

