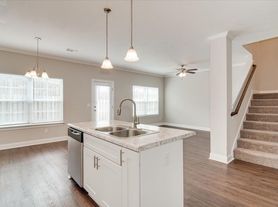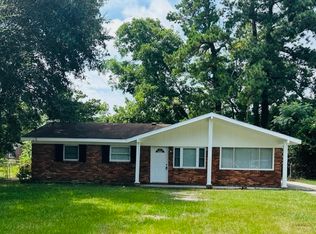Welcome to Goshen Retreat, where comfort meets convenience and everyday views are a hole-in-one! This spacious 3-bedroom, 2-bath home sits right on the course the very first house overlooking the #17 Tee giving you peaceful golf views from your screened back porch.
Inside, you'll love the updated kitchen with granite countertops, custom cabinets with tons of storage, a pantry, cooktop, wall oven, stainless steel appliances, and a charming garden window. There's even a breakfast bar for casual mornings and a dining area that opens to a cozy family room with a brick fireplace perfect for entertaining or relaxing after a long day.
All three bedrooms are oversized with great closet space, and the hall bathroom even has a linen closet for extra storage. The primary suite is a generous 20x12 with a walk-in closet, and the primary bath features a double vanity and a beautiful wall-to-wall shower.
Enjoy your morning coffee or evening wind-down on the screened porch while watching golfers play through, or take in the spacious large lot with a carport and storage room.
Conveniently located close to Plant Vogtle, shopping, hospitals, and the airport, this home is move-in ready and waiting for you.
Highlights:
Golf course views (#17 Tee!)
Spacious 3BR/2BA layout
Granite kitchen with custom cabinetry & pantry
Brick fireplace & open living/dining
Oversized primary suite with walk-in closet
Screened porch, carport & storage room
Close to Plant Vogtle, shops, hospitals & airport
House for rent
$1,750/mo
4430 Goshen Lake Dr S, Augusta, GA 30906
3beds
1,700sqft
Price may not include required fees and charges.
Singlefamily
Available now
Cats, dogs OK
Central air
-- Laundry
1 Carport space parking
Electric, fireplace, forced air
What's special
Golf course viewsBrick fireplaceUpdated kitchenCozy family roomDining areaBreakfast barLarge lot
- 12 days |
- -- |
- -- |
Travel times
Looking to buy when your lease ends?
Consider a first-time homebuyer savings account designed to grow your down payment with up to a 6% match & a competitive APY.
Facts & features
Interior
Bedrooms & bathrooms
- Bedrooms: 3
- Bathrooms: 2
- Full bathrooms: 2
Rooms
- Room types: Dining Room
Heating
- Electric, Fireplace, Forced Air
Cooling
- Central Air
Appliances
- Included: Dishwasher, Microwave, Oven, Range
Features
- Eat-in Kitchen, Walk In Closet
- Has fireplace: Yes
Interior area
- Total interior livable area: 1,700 sqft
Property
Parking
- Total spaces: 1
- Parking features: Carport, Covered
- Has carport: Yes
- Details: Contact manager
Features
- Exterior features: Architecture Style: Ranch Rambler, Attached, Bedroom 2, Bedroom 3, Eat-in Kitchen, Great Room, Heating system: Fireplace(s), Heating system: Forced Air, Heating system: Hot Water, Heating: Electric, Lot Features: On Golf Course, Master Bedroom, On Golf Course, Other Room, Roof Type: Composition, Walk In Closet
Details
- Parcel number: 1990030000
Construction
Type & style
- Home type: SingleFamily
- Architectural style: RanchRambler
- Property subtype: SingleFamily
Materials
- Roof: Composition
Condition
- Year built: 1978
Community & HOA
Location
- Region: Augusta
Financial & listing details
- Lease term: Contact For Details
Price history
| Date | Event | Price |
|---|---|---|
| 10/20/2025 | Listed for rent | $1,750$1/sqft |
Source: Hive MLS #548358 | ||
| 10/20/2025 | Listing removed | $1,750$1/sqft |
Source: REALTORS® of Greater Augusta #548358 | ||
| 10/18/2025 | Listed for rent | $1,750-2.5%$1/sqft |
Source: REALTORS® of Greater Augusta #548358 | ||
| 9/13/2024 | Listing removed | $1,795$1/sqft |
Source: Zillow Rentals | ||
| 8/6/2024 | Listed for rent | $1,795$1/sqft |
Source: Zillow Rentals | ||

