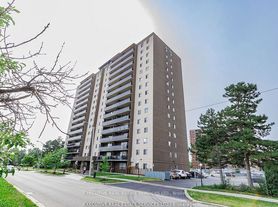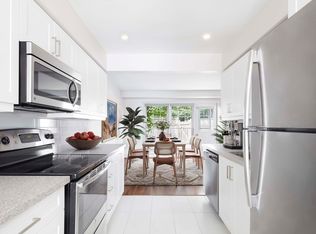Spectacular 1710 sq.ft. of living space! Welcome to this spacious 2-level, 3 (THREE) Large bedrooms, 2 FULL Bath Condo featuring an open-concept main floor, convenient ensuite laundry, and a fantastic layout perfect for large families or shared living. Enjoy two private entrances for added flexibility and your own private balcony with beautiful views.Most utilities are included-offering exceptional value! Mature quite family oriented builing! Located in one of the city's most convenient areas, just steps to parks, library, pool, schools, shopping, groceries, Hospital, TTC transit, and Humber College. Come see it for yourself-you'll be AMAZED by the generous size of all three bedrooms and the functional layout this home offers! Includes 1 underground parking. Available January 1st.
Apartment for rent
C$3,000/mo
45 Silverstone Dr #203, Toronto, ON M9V 4B1
3beds
Price may not include required fees and charges.
Apartment
Available now
-- Pets
Air conditioner, central air
Ensuite laundry
1 Parking space parking
Natural gas, forced air
What's special
Open-concept main floorConvenient ensuite laundryFantastic layoutPrivate entrancesFunctional layout
- 1 day |
- -- |
- -- |
Travel times
Looking to buy when your lease ends?
Consider a first-time homebuyer savings account designed to grow your down payment with up to a 6% match & a competitive APY.
Facts & features
Interior
Bedrooms & bathrooms
- Bedrooms: 3
- Bathrooms: 2
- Full bathrooms: 2
Heating
- Natural Gas, Forced Air
Cooling
- Air Conditioner, Central Air
Appliances
- Laundry: Ensuite
Features
- Storage
Property
Parking
- Total spaces: 1
- Details: Contact manager
Features
- Stories: 2
- Exterior features: Balcony, Cable included in rent, Ensuite, Heating included in rent, Heating system: Forced Air, Heating: Gas, Lot Features: Rec./Commun.Centre, School, Public Transit, Place Of Worship, Open Balcony, Parking included in rent, Place Of Worship, Public Transit, Rec./Commun.Centre, School, Storage, Water included in rent, YCP
Construction
Type & style
- Home type: Apartment
- Property subtype: Apartment
Utilities & green energy
- Utilities for property: Cable, Water
Community & HOA
Location
- Region: Toronto
Financial & listing details
- Lease term: Contact For Details
Price history
Price history is unavailable.

