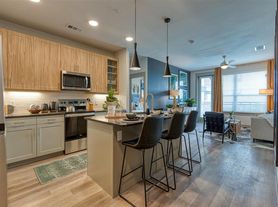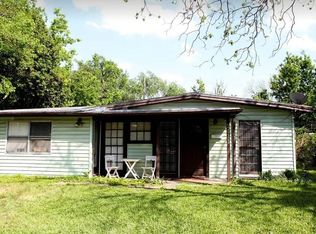This beautifully designed home is an entertainer's dream, featuring an open floor plan and soaring 12-foot ceilings that create an inviting atmosphere. Enjoy the warmth of hardwood floors throughout, and whip up culinary delights in the gourmet eat-in kitchen, complete with Bosch stainless steel appliances.
Upstairs, you'll find a luxurious owner's suite, offering a serene retreat with a soaking tub, walk-in shower, and private balcony. Two additional spacious bedrooms provide ample space for family or guests.
Eco-friendly features abound, including a durable metal roof, a 24-volt electric car charger-capable outlet, and xeriscaped landscaping maintained by the HOA, ensuring low maintenance and sustainability.
The vibrant Springdale Creek community boasts a private dog park and is just a stone's throw from Mueller, offering easy access to shopping, dining, and the popular Sunday Farmer's Market. With a nearby golf course, YMCA, and trailhead for the Little Walnut Creek Hike & Bike Trail, outdoor enthusiasts will love the location. Centrally located, you're just a quick ride to downtown, the University of Texas, and the Domain. Plus, public bike lanes provide a seamless route into town. With dog-friendly neighbors and a welcoming atmosphere, this home is perfect for relaxation and recreation!
No smoking. No cats. Tenant pays all utilities. Owner pays HOA dues.
Qualification criteria: 3X monthly income, 600+ credit score, no felonies, no evictions
House for rent
$3,300/mo
4501 Night Owl Ln, Austin, TX 78723
3beds
2,078sqft
Price may not include required fees and charges.
Single family residence
Available Sat Nov 15 2025
Dogs OK
Central air, ceiling fan
In unit laundry
Attached garage parking
Forced air
What's special
Private balconyOpen floor planSoaking tubGourmet eat-in kitchenWalk-in showerDurable metal roofBosch stainless steel appliances
- 9 days |
- -- |
- -- |
Travel times
Looking to buy when your lease ends?
Consider a first-time homebuyer savings account designed to grow your down payment with up to a 6% match & a competitive APY.
Facts & features
Interior
Bedrooms & bathrooms
- Bedrooms: 3
- Bathrooms: 3
- Full bathrooms: 2
- 1/2 bathrooms: 1
Heating
- Forced Air
Cooling
- Central Air, Ceiling Fan
Appliances
- Included: Dishwasher, Dryer, Microwave, Oven, Refrigerator, Washer
- Laundry: In Unit, Shared
Features
- Ceiling Fan(s), Double Vanity, Walk-In Closet(s)
- Flooring: Hardwood, Tile, Wood
Interior area
- Total interior livable area: 2,078 sqft
Property
Parking
- Parking features: Attached, Garage, Off Street
- Has attached garage: Yes
- Details: Contact manager
Features
- Exterior features: 12-foot ceilings, Balcony, Bicycle storage, Bosch appliances, Eco-friendly, Electric Vehicle Charging Station, Flooring: Wood, Heating system: Forced Air, No Utilities included in rent, backyard, custom closet shelving, dog-friendy, gourmet kitchen, kitchen island, landscaping maintenance, open floor plan, owner's suite, quartz countertops, soaking tub, stainless steel appliances, walk-in shower
- Has spa: Yes
- Spa features: Hottub Spa
Construction
Type & style
- Home type: SingleFamily
- Property subtype: Single Family Residence
Community & HOA
Location
- Region: Austin
Financial & listing details
- Lease term: 1 Year
Price history
| Date | Event | Price |
|---|---|---|
| 10/24/2025 | Listed for rent | $3,300+0%$2/sqft |
Source: Zillow Rentals | ||
| 10/2/2024 | Listing removed | $3,299$2/sqft |
Source: Zillow Rentals | ||
| 9/21/2024 | Listed for rent | $3,299$2/sqft |
Source: Zillow Rentals | ||

