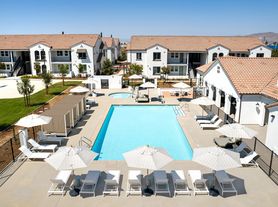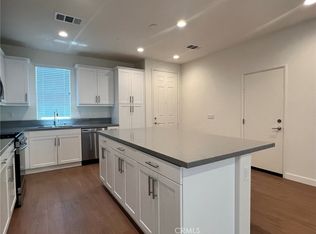FOR LEASE: 5 bedroom, 3 bathroom, 2,801 square feet newer home! Gross rent is $3,600 to include a $150 solar power fee. Experience modern living in this stunning newer home featuring an open-concept layout with a spacious family room and dining area. The home also offers a quaint living room as you step inside the home. The kitchen offers stainless steel appliances to include a refrigerator, dishwasher, stove-oven and microwave. The kitchen also offers a large island with breakfast bar, granite countertops, and faux vinyl plank flooring. Enjoy one bedroom and a full bath downstairs, plus four additional bedrooms and a den/bonus room upstairs. The primary suite includes a walk-in closet and a luxurious bathroom with double sinks, a walk-in shower, soaking tub, and private toilet room. Additional highlights include an upstairs laundry room including the washer/dryer, recessed lighting, and solar panels for power efficiency. Carpet upstairs and laminate flooring downstairs. GROSS RENT IS $3600 TO INCLUDE SOLAR FEE
House for rent
$3,450/mo
4515 Bandon Ave, Perris, CA 92571
5beds
2,801sqft
Price may not include required fees and charges.
Singlefamily
Available Mon Dec 1 2025
Cats, small dogs OK
Central air
In unit laundry
2 Attached garage spaces parking
Central
What's special
Open-concept layoutUpstairs laundry roomCarpet upstairsLaminate flooring downstairsPrivate toilet roomSpacious family roomStainless steel appliances
- 12 days |
- -- |
- -- |
Travel times
Looking to buy when your lease ends?
Consider a first-time homebuyer savings account designed to grow your down payment with up to a 6% match & a competitive APY.
Facts & features
Interior
Bedrooms & bathrooms
- Bedrooms: 5
- Bathrooms: 3
- Full bathrooms: 3
Rooms
- Room types: Family Room, Office
Heating
- Central
Cooling
- Central Air
Appliances
- Included: Dishwasher, Dryer, Microwave, Oven, Refrigerator, Stove, Washer
- Laundry: In Unit, Laundry Room, Upper Level
Features
- Bedroom on Main Level, Eat-in Kitchen, Granite Counters, Loft, Primary Suite, Walk In Closet, Walk-In Closet(s)
Interior area
- Total interior livable area: 2,801 sqft
Property
Parking
- Total spaces: 2
- Parking features: Attached, Driveway, Covered
- Has attached garage: Yes
- Details: Contact manager
Features
- Stories: 2
- Exterior features: Contact manager
- Has view: Yes
- View description: Contact manager
Details
- Parcel number: 302380003
Construction
Type & style
- Home type: SingleFamily
- Architectural style: Contemporary
- Property subtype: SingleFamily
Condition
- Year built: 2023
Community & HOA
Location
- Region: Perris
Financial & listing details
- Lease term: 12 Months
Price history
| Date | Event | Price |
|---|---|---|
| 10/31/2025 | Listed for rent | $3,450$1/sqft |
Source: CRMLS #SW25251371 | ||
| 12/6/2023 | Listing removed | -- |
Source: | ||
| 10/18/2023 | Price change | $598,990+0.8%$214/sqft |
Source: | ||
| 9/30/2023 | Listed for sale | $593,990+5.9%$212/sqft |
Source: | ||
| 7/25/2023 | Listing removed | -- |
Source: | ||

