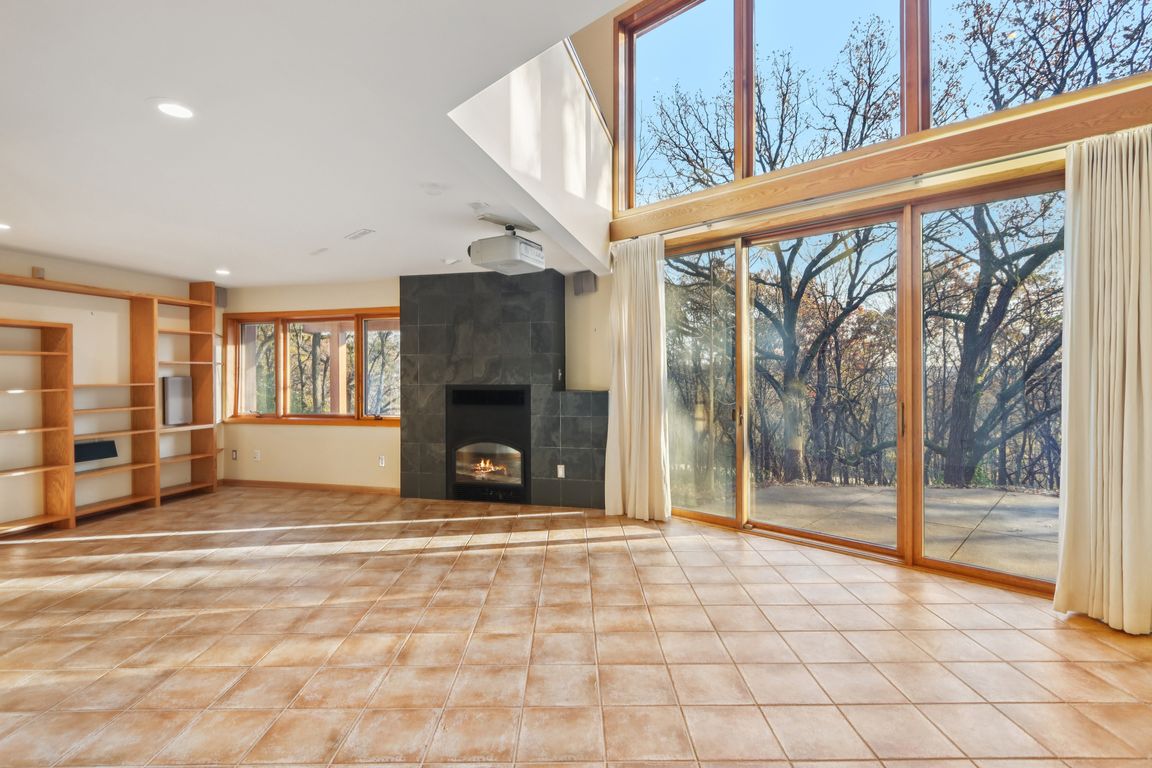
Active
$874,900
4beds
3,481sqft
4565 White Oak Circle, Cross Plains, WI 53528
4beds
3,481sqft
Single family residence
Built in 1988
2 Acres
2 Attached garage spaces
$251 price/sqft
$100 annually HOA fee
What's special
Contemporary designWooded acresYard immersed in natureDining roomSun-filled homeGreat roomWalls of windows
Mid-century inspired retreat on 2 wooded acres in Oak Valley Estates. Tucked into the trees for privacy. This sun-filled home feels like a private escape yet is close to everything. A truly unique, contemporary design surrounded by nature?walls of windows, vaulted ceilings, sky lights and warm wood tones frame peaceful woodland ...
- 5 days |
- 1,563 |
- 78 |
Source: WIREX MLS,MLS#: 2012142 Originating MLS: South Central Wisconsin MLS
Originating MLS: South Central Wisconsin MLS
Travel times
Family Room
Kitchen
Dining Room
Zillow last checked: 8 hours ago
Listing updated: November 09, 2025 at 04:05am
Listed by:
Tommy Van Ess HomeInfo@firstweber.com,
First Weber Inc,
Laura Callahan 608-235-7869,
First Weber Inc
Source: WIREX MLS,MLS#: 2012142 Originating MLS: South Central Wisconsin MLS
Originating MLS: South Central Wisconsin MLS
Facts & features
Interior
Bedrooms & bathrooms
- Bedrooms: 4
- Bathrooms: 4
- Full bathrooms: 3
- 1/2 bathrooms: 1
Rooms
- Room types: Great Room
Primary bedroom
- Level: Upper
- Area: 224
- Dimensions: 16 x 14
Bedroom 2
- Level: Upper
- Area: 110
- Dimensions: 11 x 10
Bedroom 3
- Level: Upper
- Area: 110
- Dimensions: 11 x 10
Bedroom 4
- Level: Lower
- Area: 273
- Dimensions: 21 x 13
Bathroom
- Features: Whirlpool, At least 1 Tub, Master Bedroom Bath: Full, Master Bedroom Bath, Master Bedroom Bath: Walk-In Shower, Master Bedroom Bath: Tub/No Shower
Dining room
- Level: Main
- Area: 154
- Dimensions: 14 x 11
Family room
- Level: Upper
- Area: 270
- Dimensions: 18 x 15
Kitchen
- Level: Main
- Area: 192
- Dimensions: 16 x 12
Living room
- Level: Main
- Area: 350
- Dimensions: 25 x 14
Heating
- Natural Gas, Forced Air
Cooling
- Central Air
Appliances
- Included: Range/Oven, Refrigerator, Dishwasher, Microwave, Washer, Dryer, Water Softener
Features
- Walk-In Closet(s), Cathedral/vaulted ceiling, Central Vacuum, Kitchen Island
- Flooring: Wood or Sim.Wood Floors
- Windows: Skylight(s)
- Basement: Full,Exposed,Full Size Windows,Finished,Concrete
Interior area
- Total structure area: 3,481
- Total interior livable area: 3,481 sqft
- Finished area above ground: 2,559
- Finished area below ground: 922
Property
Parking
- Total spaces: 2
- Parking features: 2 Car, Attached, Garage Door Opener
- Attached garage spaces: 2
Features
- Levels: Two
- Stories: 2
- Patio & porch: Deck, Patio
- Has spa: Yes
- Spa features: Bath
Lot
- Size: 2 Acres
- Features: Wooded
Details
- Parcel number: 070701361880
- Zoning: SFR-1
Construction
Type & style
- Home type: SingleFamily
- Architectural style: Contemporary
- Property subtype: Single Family Residence
Materials
- Wood Siding, Stone
Condition
- 21+ Years
- New construction: No
- Year built: 1988
Utilities & green energy
- Sewer: Septic Tank
- Water: Well
Community & HOA
Community
- Subdivision: Oak Valley
HOA
- Has HOA: Yes
- HOA fee: $100 annually
Location
- Region: Cross Plains
- Municipality: Cross Plains
Financial & listing details
- Price per square foot: $251/sqft
- Tax assessed value: $701,500
- Annual tax amount: $7,847
- Date on market: 11/7/2025
- Inclusions: Stove, Warming Drawer, Refrigerator, Dishwasher, Microwave, Washer, Dryer, Any Window Coverings, Garage Door Opener And Remote, Water Softener.