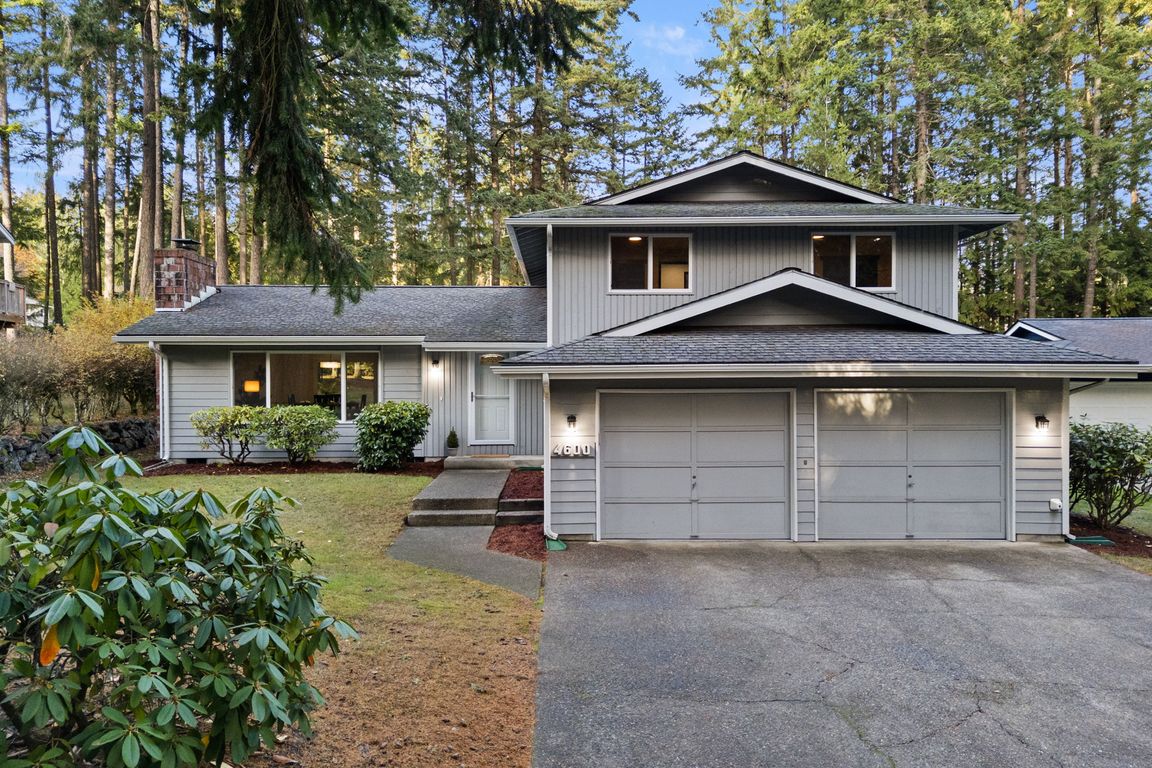Open: Sat 10am-12pm

Active
$545,000
3beds
1,872sqft
4600 NW 82nd Street, Silverdale, WA 98383
3beds
1,872sqft
Single family residence
Built in 1978
0.28 Acres
2 Attached garage spaces
$291 price/sqft
What's special
Stylish lightingUpper deckBacked by a greenbeltSpacious layoutLush evergreens
Tucked into a quiet Silverdale neighborhood lined with lush evergreens, this tri-level offers comfort, privacy and room to unwind. New easy-care flooring throughout lower levels and stylish lighting add a fresh feel to the spacious layout. The backyard is a true highlight -- fully fenced, expansive, and backed by a greenbelt. ...
- 5 hours |
- 124 |
- 8 |
Source: NWMLS,MLS#: 2454676
Travel times
Living Room
Kitchen
Primary Bedroom
Zillow last checked: 8 hours ago
Listing updated: 12 hours ago
Listed by:
Marilyn Richesin,
Keller Williams Greater 360,
Jason Richesin,
Keller Williams Greater 360
Source: NWMLS,MLS#: 2454676
Facts & features
Interior
Bedrooms & bathrooms
- Bedrooms: 3
- Bathrooms: 3
- Full bathrooms: 1
- 3/4 bathrooms: 1
- 1/2 bathrooms: 1
Other
- Level: Lower
Dining room
- Level: Main
Entry hall
- Level: Main
Family room
- Level: Lower
Kitchen with eating space
- Level: Main
Living room
- Level: Main
Utility room
- Level: Lower
Heating
- Fireplace, Forced Air, Heat Pump, Stove/Free Standing, Electric, Wood
Cooling
- Heat Pump
Appliances
- Included: Dishwasher(s), Microwave(s), Refrigerator(s), Stove(s)/Range(s), Water Heater: Electric, Water Heater Location: Garage
Features
- Bath Off Primary, Dining Room
- Flooring: Vinyl Plank, Carpet
- Windows: Double Pane/Storm Window
- Basement: None
- Number of fireplaces: 2
- Fireplace features: Wood Burning, Lower Level: 1, Main Level: 1, Fireplace
Interior area
- Total structure area: 1,872
- Total interior livable area: 1,872 sqft
Video & virtual tour
Property
Parking
- Total spaces: 2
- Parking features: Driveway, Attached Garage
- Attached garage spaces: 2
Features
- Levels: Three Or More
- Entry location: Main
- Patio & porch: Bath Off Primary, Double Pane/Storm Window, Dining Room, Fireplace, Walk-In Closet(s), Water Heater
- Has view: Yes
- View description: Territorial
Lot
- Size: 0.28 Acres
- Features: Paved, Cable TV, Deck, Fenced-Partially, Gas Available, High Speed Internet
- Topography: Level,Terraces
- Residential vegetation: Garden Space, Wooded
Details
- Parcel number: 49490000090007
- Special conditions: Standard
Construction
Type & style
- Home type: SingleFamily
- Property subtype: Single Family Residence
Materials
- Wood Siding
- Foundation: Poured Concrete, Slab
- Roof: Composition
Condition
- Year built: 1978
Utilities & green energy
- Electric: Company: PSE
- Sewer: Sewer Connected, Company: Kitsap County Sewer
- Water: Public, Company: Silverdale Water
Community & HOA
Community
- Subdivision: Newberry Hill
Location
- Region: Silverdale
Financial & listing details
- Price per square foot: $291/sqft
- Tax assessed value: $499,670
- Annual tax amount: $4,703
- Date on market: 11/12/2025
- Cumulative days on market: 2 days
- Listing terms: Cash Out,Conventional,FHA,VA Loan
- Inclusions: Dishwasher(s), Microwave(s), Refrigerator(s), Stove(s)/Range(s)