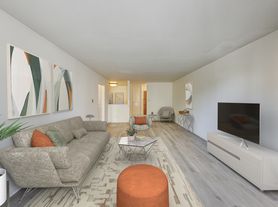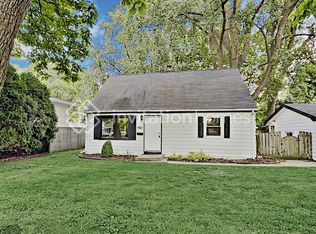Freshly painted four bedroom two baths with a two car, garage and driveway ready for you
12 month lease Tenant pays light gas and water
Townhouse for rent
Accepts Zillow applications
$2,900/mo
4612 W 89th Pl, Hometown, IL 60456
4beds
1,740sqft
Price may not include required fees and charges.
Townhouse
Available now
Cats, small dogs OK
Central air
Hookups laundry
Detached parking
-- Heating
What's special
Two bathsFour bedroom
- 2 days |
- -- |
- -- |
Travel times
Facts & features
Interior
Bedrooms & bathrooms
- Bedrooms: 4
- Bathrooms: 2
- Full bathrooms: 2
Cooling
- Central Air
Appliances
- Included: Refrigerator, WD Hookup
- Laundry: Hookups
Features
- WD Hookup
- Flooring: Carpet
Interior area
- Total interior livable area: 1,740 sqft
Property
Parking
- Parking features: Detached
- Details: Contact manager
Features
- Exterior features: Gas not included in rent, Water not included in rent
Details
- Parcel number: 2403129018
Construction
Type & style
- Home type: Townhouse
- Property subtype: Townhouse
Building
Management
- Pets allowed: Yes
Community & HOA
Location
- Region: Hometown
Financial & listing details
- Lease term: 1 Year
Price history
| Date | Event | Price |
|---|---|---|
| 10/30/2025 | Listed for rent | $2,900$2/sqft |
Source: Zillow Rentals | ||
| 9/29/2025 | Sold | $222,500-3.2%$128/sqft |
Source: | ||
| 9/24/2025 | Pending sale | $229,900$132/sqft |
Source: | ||
| 8/26/2025 | Contingent | $229,900$132/sqft |
Source: | ||
| 8/19/2025 | Listed for sale | $229,900-4.2%$132/sqft |
Source: | ||

