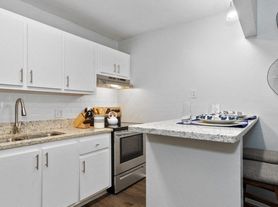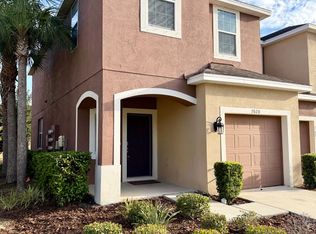Discover peaceful, low-maintenance living in the highly sought-after gated community of Valhalla one of Tampa Bay's most beautiful and well-maintained townhome neighborhoods! This spacious home offers an inviting open floor plan with crown molding, durable flooring throughout (carpet only on the stairs), and triple sliders leading to a private screened patio with tranquil preserve views and no backyard neighbors. Relax on your lanai and enjoy the sights and sounds of nature. The kitchen boasts wood cabinetry, a breakfast bar, pantry, and ample counter space perfect for everyday living and entertaining. Upstairs, the serene primary suite overlooks greenery. There's a walk-in closet, and soaking bath with shower and dual sinks. Secondary bedrooms are generously sized with abundant closet space, and the convenient upstairs laundry includes washer and dryer. The HOA covers water, sewer, basic cable, internet, exterior maintenance, and lawn care offering exceptional value and ease of living. Additional highlights include an EV charger in the garage, community pool, gated access, and a prime location near I-75, US-301, the Crosstown Expressway, Brandon Town Center, shopping, dining, and entertainment. Move-in ready and waiting for you experience Valhalla living at its most peaceful!
Townhouse for rent
$2,200/mo
4615 Barnstead Dr, Riverview, FL 33578
3beds
1,644sqft
Price may not include required fees and charges.
Townhouse
Available now
Cats, dogs OK
Central air
In unit laundry
1 Attached garage space parking
Central
What's special
Breakfast barAbundant closet spaceInviting open floor planDurable flooringPrivate screened patioCrown moldingTriple sliders
- 18 days |
- -- |
- -- |
Travel times
Looking to buy when your lease ends?
Consider a first-time homebuyer savings account designed to grow your down payment with up to a 6% match & a competitive APY.
Facts & features
Interior
Bedrooms & bathrooms
- Bedrooms: 3
- Bathrooms: 3
- Full bathrooms: 2
- 1/2 bathrooms: 1
Heating
- Central
Cooling
- Central Air
Appliances
- Included: Dishwasher, Dryer, Microwave, Range, Washer
- Laundry: In Unit, Laundry Closet
Features
- Kitchen/Family Room Combo, Living Room/Dining Room Combo, Open Floorplan, PrimaryBedroom Upstairs, Split Bedroom, Walk In Closet
Interior area
- Total interior livable area: 1,644 sqft
Video & virtual tour
Property
Parking
- Total spaces: 1
- Parking features: Attached, Covered
- Has attached garage: Yes
- Details: Contact manager
Features
- Stories: 2
- Exterior features: Buyer Approval Required, Conservation Area, Covered, Electric Vehicle Charging Station, Enclosed, Garage Door Opener, Garbage included in rent, Grounds Care included in rent, Heating system: Central, In County, Internet included in rent, Kitchen/Family Room Combo, Laundry Closet, Living Room/Dining Room Combo, Lot Features: Conservation Area, In County, Open Floorplan, Patio, PrimaryBedroom Upstairs, Screened, Sewage included in rent, Split Bedroom, To Be Determined, View Type: Trees/Woods, Walk In Closet, Water included in rent
Details
- Parcel number: 20300676W000036000050U
Construction
Type & style
- Home type: Townhouse
- Property subtype: Townhouse
Condition
- Year built: 2005
Utilities & green energy
- Utilities for property: Garbage, Internet, Sewage, Water
Building
Management
- Pets allowed: Yes
Community & HOA
Location
- Region: Riverview
Financial & listing details
- Lease term: 6 Months 12
Price history
| Date | Event | Price |
|---|---|---|
| 10/24/2025 | Listed for rent | $2,200+4.8%$1/sqft |
Source: Stellar MLS #TB8441435 | ||
| 9/12/2024 | Listing removed | $2,100$1/sqft |
Source: Stellar MLS #T3553087 | ||
| 9/2/2024 | Listed for rent | $2,100$1/sqft |
Source: Stellar MLS #T3553087 | ||
| 3/26/2021 | Sold | $213,000-0.9%$130/sqft |
Source: Stellar MLS #T3289370 | ||
| 2/12/2021 | Pending sale | $215,000$131/sqft |
Source: Stellar MLS #T3289370 | ||

