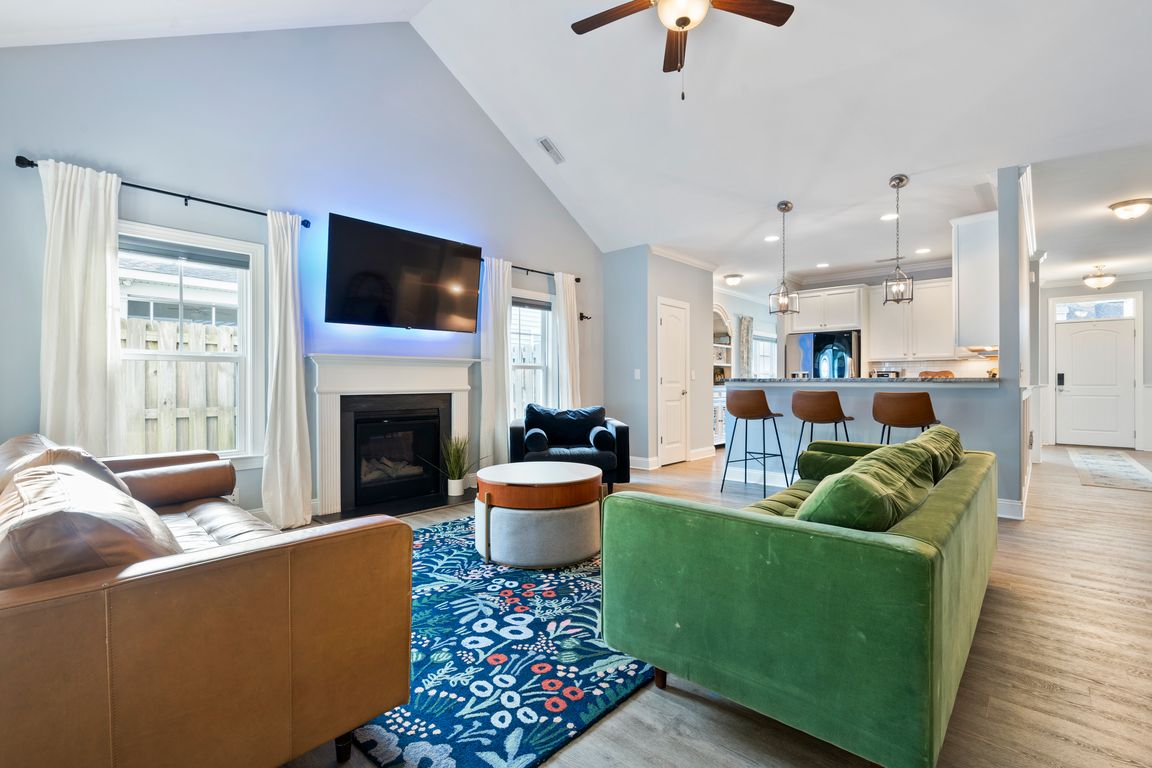
For sale
$465,000
4beds
2,264sqft
4624 Parsons Mill Drive, Castle Hayne, NC 28429
4beds
2,264sqft
Single family residence
Built in 2019
7,405 sqft
2 Open parking spaces
$205 price/sqft
$1,020 annually HOA fee
What's special
Fully fenced yardHigh ceilingsCustom kitchenStone-accented front exteriorUpgraded trim packageEngineered wood flooringScreened in back porch
Seller is offering a $10,000 credit toward buyer closing costs or a 2/1 rate buy down, ideal for financed buyers looking to reduce monthly payments or out-of-pocket expenses. Or paying cash, you can reduce the price. This home is part of the original SECOF-built phase of Parsons Mill. This ...
- 2 days |
- 135 |
- 9 |
Source: Hive MLS,MLS#: 100539123 Originating MLS: Cape Fear Realtors MLS, Inc.
Originating MLS: Cape Fear Realtors MLS, Inc.
Travel times
Living Room
Kitchen
Primary Bedroom
Family Room
Zillow last checked: 8 hours ago
Listing updated: November 01, 2025 at 04:56am
Listed by:
Sabourin Homes Team 910-408-7433,
Coldwell Banker Sea Coast Advantage,
Jill M Sabourin 910-538-5398,
Coldwell Banker Sea Coast Advantage
Source: Hive MLS,MLS#: 100539123 Originating MLS: Cape Fear Realtors MLS, Inc.
Originating MLS: Cape Fear Realtors MLS, Inc.
Facts & features
Interior
Bedrooms & bathrooms
- Bedrooms: 4
- Bathrooms: 3
- Full bathrooms: 3
Rooms
- Room types: Living Room, Dining Room, Master Bedroom, Bedroom 2, Bedroom 3, Fnshd Room over Garage
Primary bedroom
- Level: First
- Dimensions: 16 x 16
Bedroom 2
- Level: First
- Dimensions: 11 x 11
Bedroom 3
- Level: First
- Dimensions: 12 x 11
Dining room
- Level: First
- Dimensions: 13 x 10
Other
- Level: Second
- Dimensions: 17 x 17
Kitchen
- Level: First
- Dimensions: 13 x 11
Living room
- Level: First
- Dimensions: 18 x 18
Heating
- Electric, Heat Pump, Solar
Cooling
- Central Air
Appliances
- Included: Electric Oven, Built-In Microwave, See Remarks, Range, Disposal, Dishwasher
- Laundry: Laundry Room
Features
- Master Downstairs, Walk-in Closet(s), Vaulted Ceiling(s), Tray Ceiling(s), High Ceilings, Entrance Foyer, Whirlpool, Ceiling Fan(s), Pantry, Walk-in Shower, Blinds/Shades, Gas Log, Walk-In Closet(s)
- Flooring: LVT/LVP, Carpet, Tile
- Basement: None
- Attic: Scuttle
- Has fireplace: Yes
- Fireplace features: Gas Log
Interior area
- Total structure area: 2,264
- Total interior livable area: 2,264 sqft
Video & virtual tour
Property
Parking
- Total spaces: 2
- Parking features: Off Street
- Uncovered spaces: 2
Features
- Levels: Two
- Stories: 2
- Patio & porch: Covered, Patio, Porch, Screened
- Exterior features: Irrigation System, Gas Log
- Pool features: None
- Fencing: Privacy,Back Yard,Wood
- Waterfront features: None
Lot
- Size: 7,405.2 Square Feet
- Dimensions: 54.30 x 70.67
Details
- Additional structures: Shed(s)
- Parcel number: R01800007220000
- Zoning: R-10
- Special conditions: Standard
Construction
Type & style
- Home type: SingleFamily
- Property subtype: Single Family Residence
Materials
- Vinyl Siding, Stone Veneer
- Foundation: Slab
- Roof: Shingle
Condition
- New construction: No
- Year built: 2019
Utilities & green energy
- Water: Public
- Utilities for property: Sewer Connected, Water Connected
Green energy
- Green verification: None
Community & HOA
Community
- Security: Security Lights, Smoke Detector(s)
- Subdivision: Parsons Mill
HOA
- Has HOA: Yes
- Amenities included: Clubhouse, Pool, Maintenance Common Areas, Management, Picnic Area, Playground, Sidewalks, Street Lights
- HOA fee: $1,020 annually
- HOA name: Premier Management
- HOA phone: 910-679-3012
Location
- Region: Castle Hayne
Financial & listing details
- Price per square foot: $205/sqft
- Tax assessed value: $303,600
- Annual tax amount: $1,637
- Date on market: 10/31/2025
- Listing agreement: Exclusive Right To Sell
- Listing terms: Cash,Conventional,FHA,VA Loan
- Road surface type: Paved