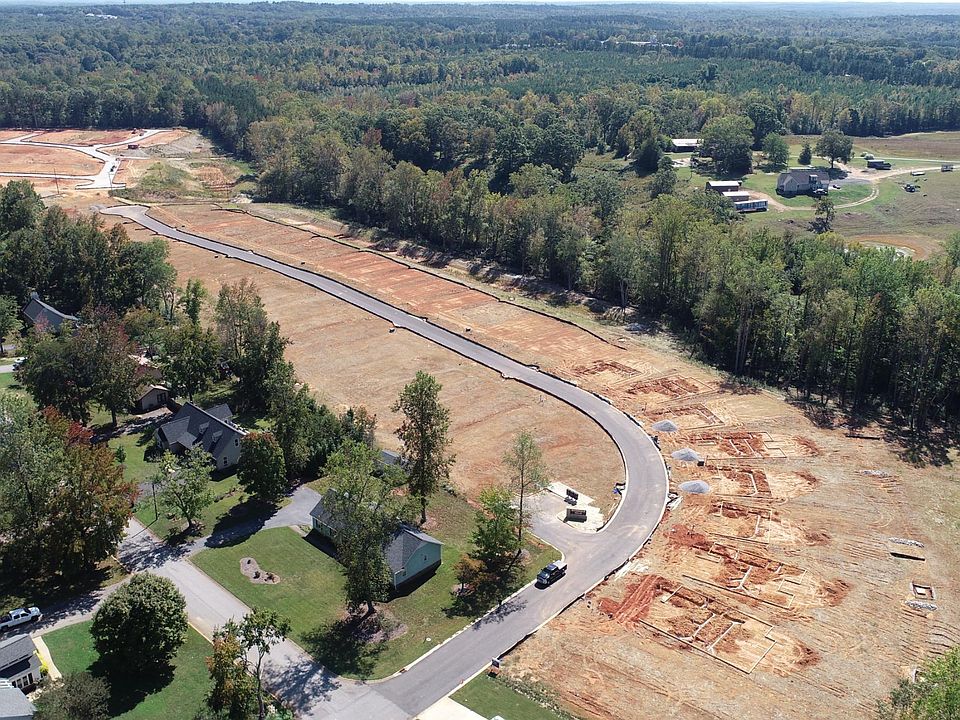Welcome to your dream home in the Riverdale. The Cabot Plan offers a spacious open-concept layout, seamlessly connecting the Living, Dining, and Kitchen areas—perfect for entertaining. The modern Kitchen is equipped with shaker cabinets, quartz countertops, and Stainless-Steel Appliances, including an electric smooth top range, microwave hood, and dishwasher.
The primary suite features a private bath with dual vanity sinks and a large walk-in closet. There are three additional bedrooms, a stylish secondary bathroom, and a patio ideal for outdoor relaxation.
Additional features include Low E insulated dual-pane vinyl windows for energy efficiency and a 1-year limited home warranty.
Active
Special offer
$262,990
464 Sundown Dr, Spartanburg, SC 29302
4beds
1,684sqft
Single Family Residence
Built in 2026
0.18 Acres Lot
$262,400 Zestimate®
$156/sqft
$-- HOA
What's special
Open-concept layoutElectric smooth top rangeMicrowave hoodModern kitchenStainless-steel appliancesQuartz countertopsPrimary suite
- 8 days |
- 53 |
- 6 |
Zillow last checked: 8 hours ago
Listing updated: November 12, 2025 at 10:32am
Listing Provided by:
Julie Mercer Julie.mercersc@centurycommunities.com,
WJH LLC
Source: Canopy MLS as distributed by MLS GRID,MLS#: 4319520
Travel times
Schedule tour
Select your preferred tour type — either in-person or real-time video tour — then discuss available options with the builder representative you're connected with.
Open house
Facts & features
Interior
Bedrooms & bathrooms
- Bedrooms: 4
- Bathrooms: 2
- Full bathrooms: 2
- Main level bedrooms: 4
Primary bedroom
- Level: Upper
- Area: 182 Square Feet
- Dimensions: 14' 0" X 13' 0"
Kitchen
- Level: Main
- Area: 99 Square Feet
- Dimensions: 9' 0" X 11' 0"
Heating
- Central, Electric
Cooling
- Central Air, Electric
Appliances
- Included: Dishwasher, Electric Range, Electric Water Heater, Microwave
- Laundry: Laundry Room
Features
- Flooring: Carpet, Vinyl
- Has basement: No
Interior area
- Total structure area: 1,684
- Total interior livable area: 1,684 sqft
- Finished area above ground: 1,684
- Finished area below ground: 0
Property
Parking
- Total spaces: 2
- Parking features: Attached Garage, Garage on Main Level
- Attached garage spaces: 2
Features
- Levels: One
- Stories: 1
Lot
- Size: 0.18 Acres
Details
- Parcel number: 72200003.45
- Zoning: RES
- Special conditions: Standard
Construction
Type & style
- Home type: SingleFamily
- Property subtype: Single Family Residence
Materials
- Vinyl
- Foundation: Slab
- Roof: Composition
Condition
- New construction: Yes
- Year built: 2026
Details
- Builder name: Century Complete
Utilities & green energy
- Sewer: Public Sewer
- Water: Public
Community & HOA
Community
- Subdivision: Riverdale Hills
Location
- Region: Spartanburg
Financial & listing details
- Price per square foot: $156/sqft
- Date on market: 11/6/2025
- Cumulative days on market: 8 days
- Road surface type: Concrete, Paved
About the community
Explore exceptional new construction homes for sale in Spartanburg, SC, at Riverdale Hills by Century Complete! Showcasing versatile one- and two-story plans with open-concept layouts and desirable included features-such as quartz countertops, stainless steel appliances, Kohler® fixtures, and luxury vinyl plank flooring-this community has a home for every lifestyle. You'll also love a prime location minutes from downtown Spartanburg, near popular golf destinations including Palmetto Golf Club and Creek Golf Club. Contact us and discover your dream home here today!

300 Sundance Way, Spartanburg, SC 29302
Game Changing Savings
New Homes Built To Win!Source: Century Communities
