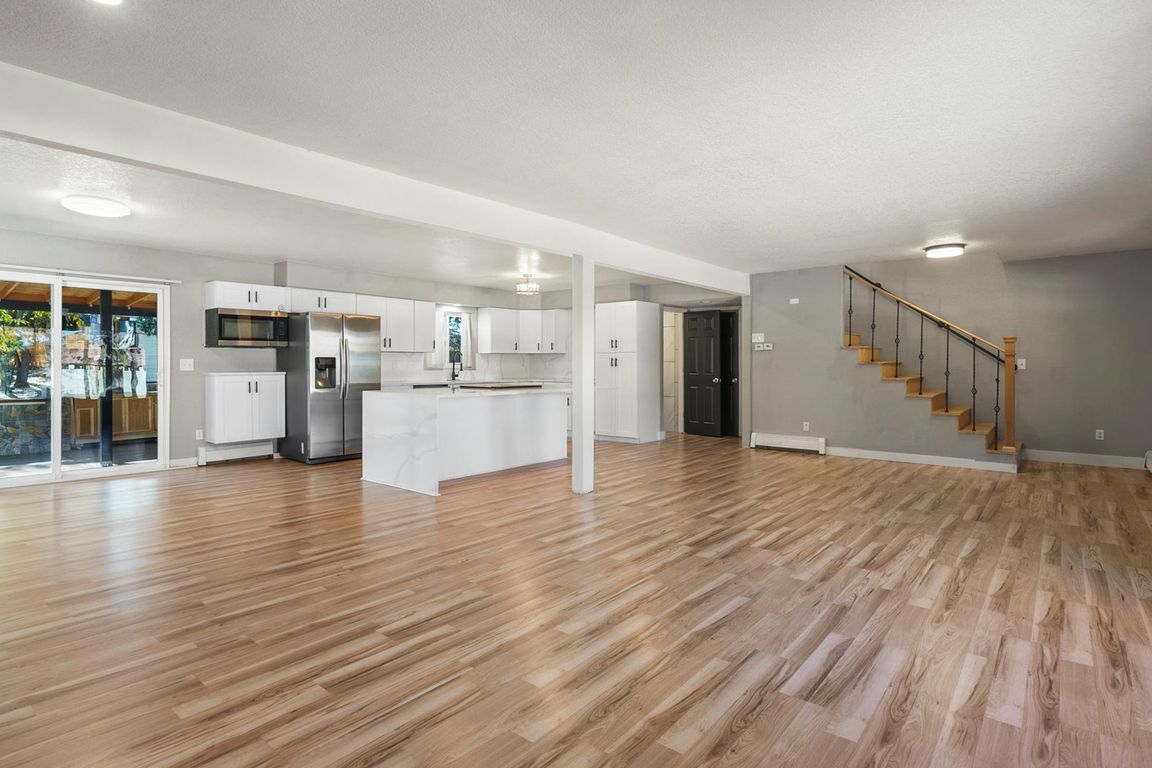
For sale
$724,900
5beds
3,387sqft
466 Sherilynn Circle, Firestone, CO 80520
5beds
3,387sqft
Single family residence
Built in 1981
0.32 Acres
4 Attached garage spaces
$214 price/sqft
What's special
Cozy fireplaceMature treesAdditional living spaceOversized backyardDetached two-car garageFresh exterior paintFully finished basement
Charming 5-bedroom, 4-bathroom two-story home in Westwind Village featuring fresh exterior paint, wonderful curb appeal, and mature trees. Inside, enjoy a welcoming living room and an updated kitchen with white quartz countertops, white cabinetry, a waterfall island edge, stainless steel appliances, laminate flooring, and a cozy fireplace, along with a nearby ...
- 5 days |
- 497 |
- 14 |
Source: REcolorado,MLS#: 7624007
Travel times
Living Room
Kitchen
Primary Bedroom
Zillow last checked: 8 hours ago
Listing updated: November 09, 2025 at 02:06pm
Listed by:
Ryan Gantt 970-218-6074 gantt4homes@gmail.com,
Farmhouse Realty
Source: REcolorado,MLS#: 7624007
Facts & features
Interior
Bedrooms & bathrooms
- Bedrooms: 5
- Bathrooms: 4
- Full bathrooms: 2
- 3/4 bathrooms: 1
- 1/2 bathrooms: 1
- Main level bathrooms: 1
Bedroom
- Features: Primary Suite
- Level: Upper
Bedroom
- Level: Upper
Bedroom
- Level: Upper
Bedroom
- Level: Upper
Bedroom
- Level: Basement
Bathroom
- Level: Main
Bathroom
- Features: Primary Suite
- Level: Upper
Bathroom
- Level: Upper
Bathroom
- Level: Basement
Dining room
- Level: Main
Family room
- Level: Basement
Kitchen
- Level: Main
Laundry
- Level: Basement
Living room
- Level: Main
Heating
- Baseboard
Cooling
- Evaporative Cooling
Appliances
- Included: Dishwasher, Microwave, Range, Refrigerator
Features
- Open Floorplan, Primary Suite, Quartz Counters
- Flooring: Carpet, Laminate
- Basement: Finished
- Number of fireplaces: 2
- Fireplace features: Basement, Living Room
Interior area
- Total structure area: 3,387
- Total interior livable area: 3,387 sqft
- Finished area above ground: 2,430
- Finished area below ground: 957
Video & virtual tour
Property
Parking
- Total spaces: 4
- Parking features: Garage - Attached
- Attached garage spaces: 4
Features
- Levels: Two
- Stories: 2
- Patio & porch: Covered, Patio
Lot
- Size: 0.32 Acres
Details
- Parcel number: R5413386
- Special conditions: Standard
Construction
Type & style
- Home type: SingleFamily
- Property subtype: Single Family Residence
Materials
- Brick, Frame
- Roof: Composition
Condition
- Updated/Remodeled
- Year built: 1981
Utilities & green energy
- Sewer: Public Sewer
- Water: Public
Community & HOA
Community
- Subdivision: Westwind Village
HOA
- Has HOA: No
Location
- Region: Firestone
Financial & listing details
- Price per square foot: $214/sqft
- Tax assessed value: $578,737
- Annual tax amount: $3,221
- Date on market: 11/7/2025
- Listing terms: Cash,Conventional,FHA,VA Loan
- Exclusions: Sellers Personal Property
- Ownership: Individual
- Road surface type: Paved