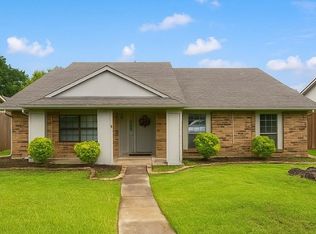Welcome to this exceptional two-story home in the heart of Plano! This spacious 2,618 square foot residence offers the perfect blend of comfort, style, and modern convenience in one of North Texas's most sought-after communities.
Step inside to discover soaring vaulted ceilings that create an airy, open atmosphere throughout the home. The thoughtfully designed floor plan includes four generously sized bedrooms and three full bathrooms, providing ample space for comfortable living. A versatile loft area offers endless possibilities - perfect for a home office, playroom, or additional entertainment space.
Entertaining is effortless with the built-in wet bar, ideal for hosting gatherings with friends and family. Climate control is a breeze with smart home technology, including Nest thermostats that allow you to manage comfort and energy efficiency with ease.
Extend your living space outdoors to the covered patio and porch areas, perfect for morning coffee or evening relaxation while enjoying the Texas weather. The attached two-car garage provides convenient parking and additional storage space.
Situated on Reunion Drive in prestigious Plano, this home offers easy access to top-rated schools, premier shopping and dining destinations, major employment centers, and excellent transportation corridors. Enjoy the perfect balance of suburban tranquility with urban convenience.
Renter is responsible for all utilities (e.g. water, gas and electric). No smoking allowed. Renter will maintain yard including mowing, watering, and general maintenance.
House for rent
Accepts Zillow applications
$3,100/mo
4680 Reunion Dr, Plano, TX 75024
4beds
2,618sqft
Price may not include required fees and charges.
Single family residence
Available now
No pets
Central air
In unit laundry
Attached garage parking
Forced air
What's special
Porch areasVersatile loft areaAttached two-car garageBuilt-in wet barCovered patioThoughtfully designed floor planSoaring vaulted ceilings
- 8 days
- on Zillow |
- -- |
- -- |
Travel times
Facts & features
Interior
Bedrooms & bathrooms
- Bedrooms: 4
- Bathrooms: 3
- Full bathrooms: 3
Heating
- Forced Air
Cooling
- Central Air
Appliances
- Included: Dishwasher, Dryer, Microwave, Oven, Refrigerator, Washer
- Laundry: In Unit
Features
- Flooring: Carpet, Tile
Interior area
- Total interior livable area: 2,618 sqft
Property
Parking
- Parking features: Attached
- Has attached garage: Yes
- Details: Contact manager
Features
- Exterior features: Heating system: Forced Air, No Utilities included in rent
Details
- Parcel number: R217300B00301
Construction
Type & style
- Home type: SingleFamily
- Property subtype: Single Family Residence
Community & HOA
Location
- Region: Plano
Financial & listing details
- Lease term: 1 Year
Price history
| Date | Event | Price |
|---|---|---|
| 7/30/2025 | Listed for rent | $3,100+3.5%$1/sqft |
Source: Zillow Rentals | ||
| 1/28/2024 | Listing removed | -- |
Source: Zillow Rentals | ||
| 1/22/2024 | Listed for rent | $2,995+5.1%$1/sqft |
Source: Zillow Rentals | ||
| 9/30/2022 | Sold | -- |
Source: NTREIS #20100963 | ||
| 9/7/2022 | Pending sale | $579,990$222/sqft |
Source: NTREIS #20100963 | ||
![[object Object]](https://photos.zillowstatic.com/fp/60240180cda0474df5cbfcc1730c24ba-p_i.jpg)
